16 Denise Lane, Hauppauge, NY 11788
| Listing ID |
11213247 |
|
|
|
| Property Type |
Residential |
|
|
|
| County |
Suffolk |
|
|
|
| Township |
Smithtown |
|
|
|
| School |
Hauppauge |
|
|
|
|
| Total Tax |
$10,316 |
|
|
|
| Tax ID |
0500-024-00-01-00-036-000 |
|
|
|
| FEMA Flood Map |
fema.gov/portal |
|
|
|
| Year Built |
1965 |
|
|
|
| |
|
|
|
|
|
Lovingly Owned and Maintained for Over 40 Years, 16 Denise Lane Embodies The Charm and Functionality You're Looking For. This Immaculate Hauppauge Colonial Boasts 4 Spacious Bedrooms, 2 Full Bathrooms, Elegant Dining Room, Eat-In-Kitchen with Granite Counter Tops, Cozy Den with Vaulted Ceilings/Skylights and Pella Sliding Glass Doors, Expansive Living Room, Perfect for Additional Entertainment Space, Finished, Partial Basement with W/D and One-Car Attached Garage! The Beautifully Manicured, Lush Backyard with Trex Decking and Patio Offers an Oasis-Like Escape, Perfect for Family and Friends to Gather. Seated on .32 Acres in a Quiet Neighborhood, You Are Conveniently Located Within Close Proximity to Local Shopping, Entertainment, Schools, Parks and Public Transportation. Some Recent Upgrades Include a New Roof (2016) and Dishwasher & Washer (less than 3 years old). CAC and In-Ground Sprinkler System! DO NOT MISS! Your Forever Home Awaits you.
|
- 4 Total Bedrooms
- 2 Full Baths
- 2038 SF
- 0.32 Acres
- 13939 SF Lot
- Built in 1965
- Available 5/01/2024
- Colonial Style
- Drop Stair Attic
- Lower Level: Finished
- Lot Dimensions/Acres: 173.4x
- Oven/Range
- Refrigerator
- Dishwasher
- Washer
- Dryer
- Hardwood Flooring
- 10 Rooms
- Living Room
- Family Room
- Walk-in Closet
- Baseboard
- Oil Fuel
- Central A/C
- Basement: Partial
- Features: Cathedral ceiling(s), eat-in kitchen, formal dining, granite counters, living room/dining room combo
- Vinyl Siding
- Attached Garage
- 1 Garage Space
- Community Water
- Other Waste Removal
- Deck
- Patio
- Fence
- Irrigation System
- Construction Materials: Frame
- Window Features: Skylight(s)
- Exterior Features: Sprinkler system
- Parking Features: Private, Attached, 1 Car Attached
- Community Features: Near public transportation
|
|
Signature Premier Properties
|
|
|
Signature Premier Properties
|
Listing data is deemed reliable but is NOT guaranteed accurate.
|



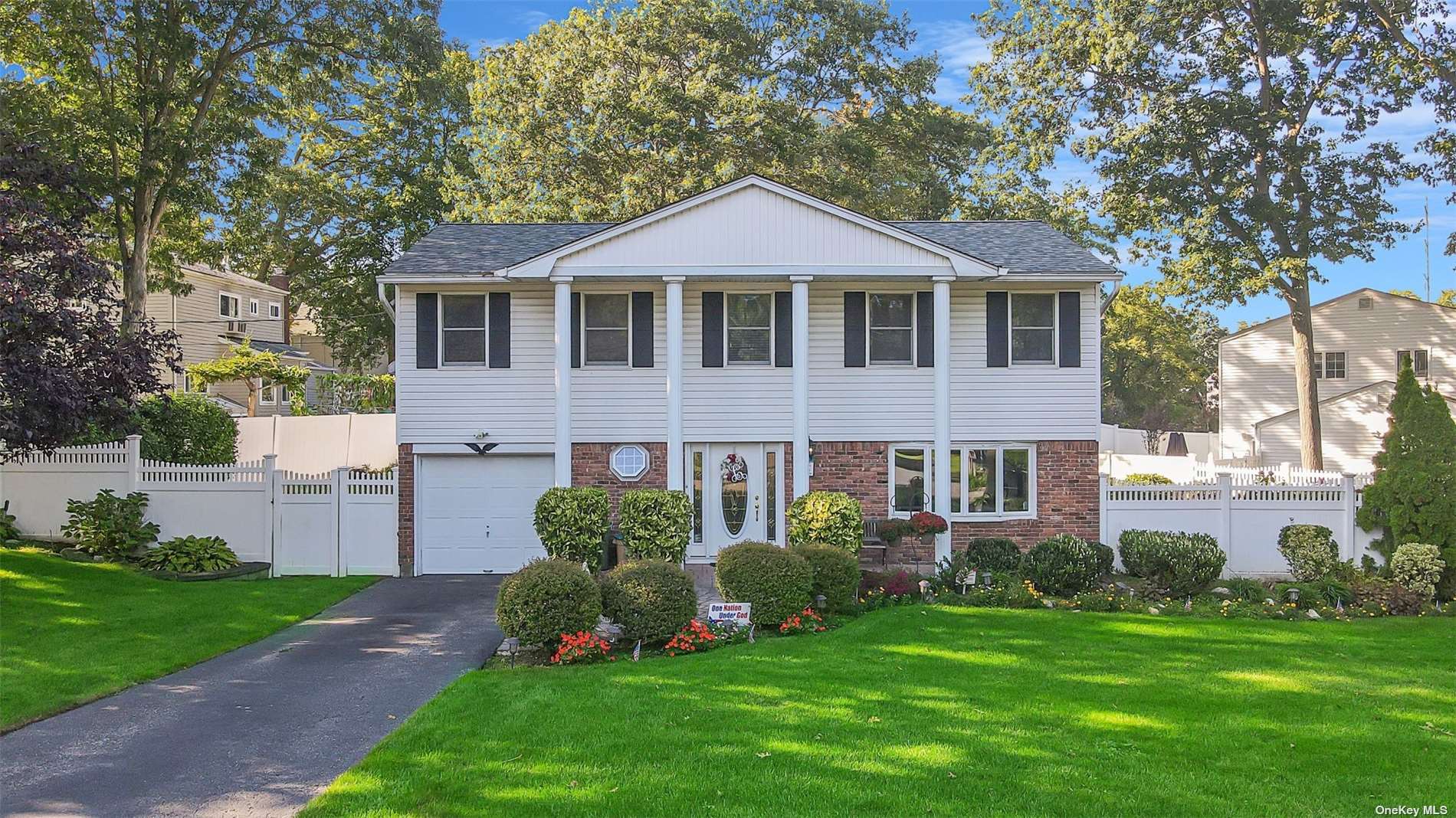

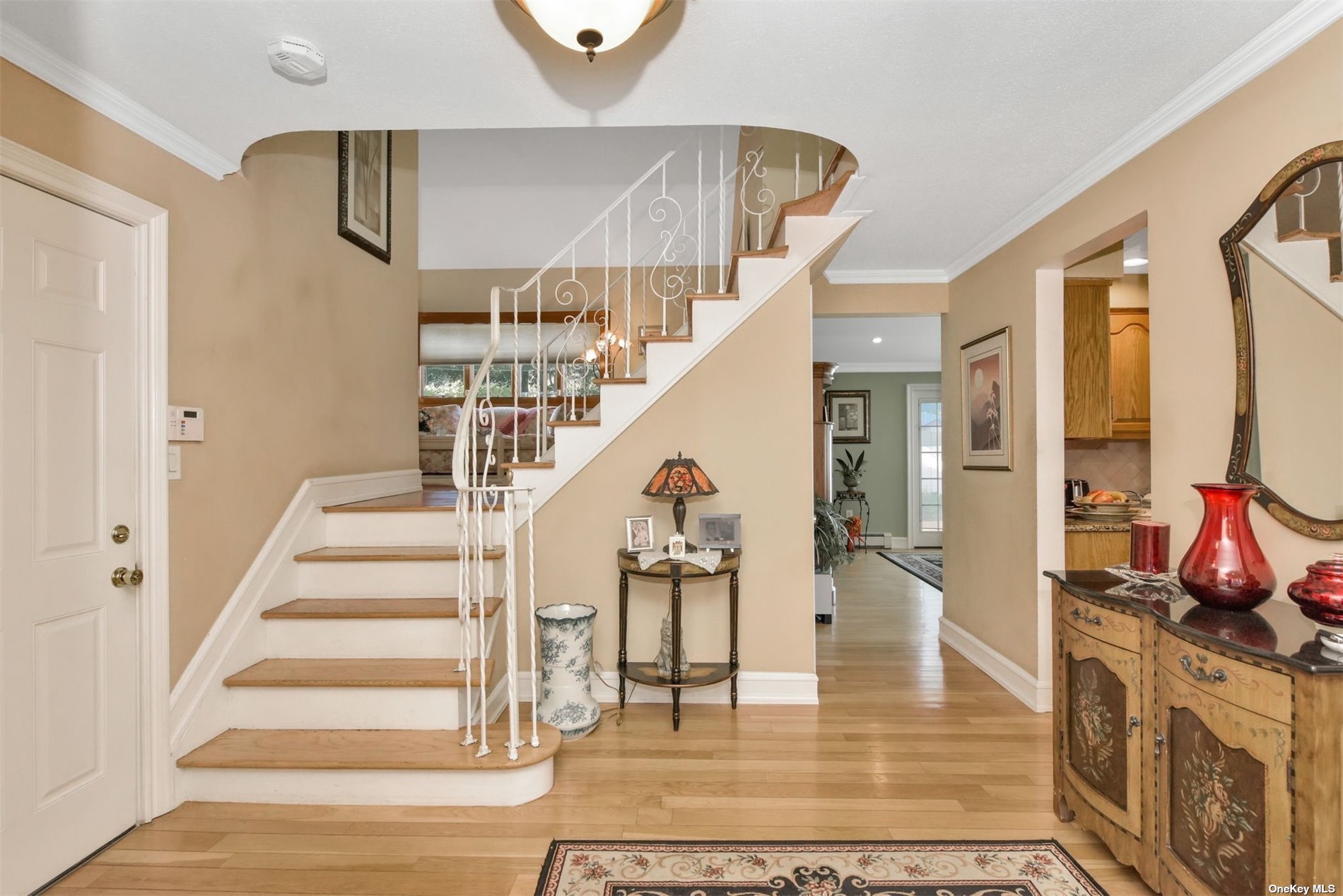 ;
;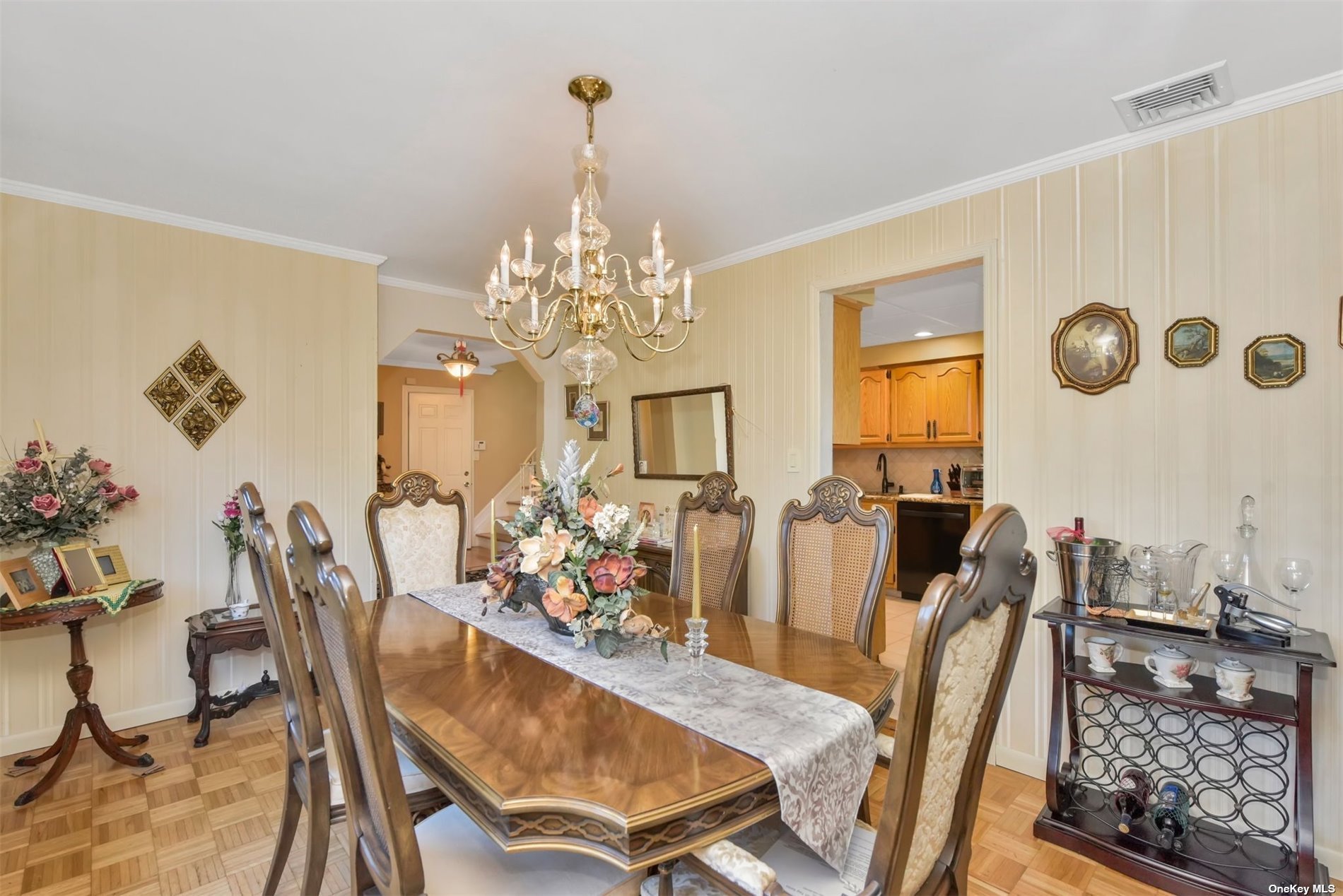 ;
;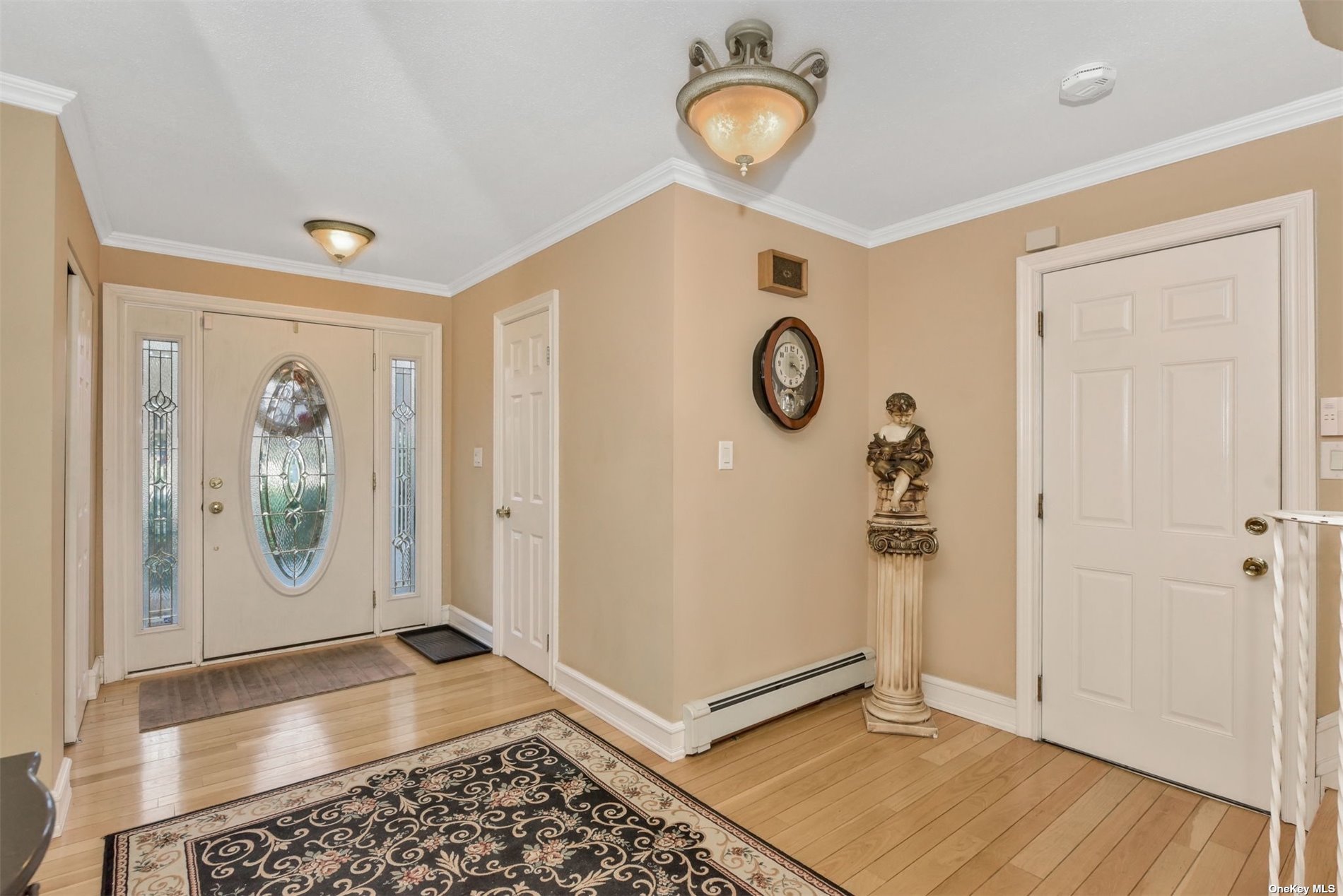 ;
;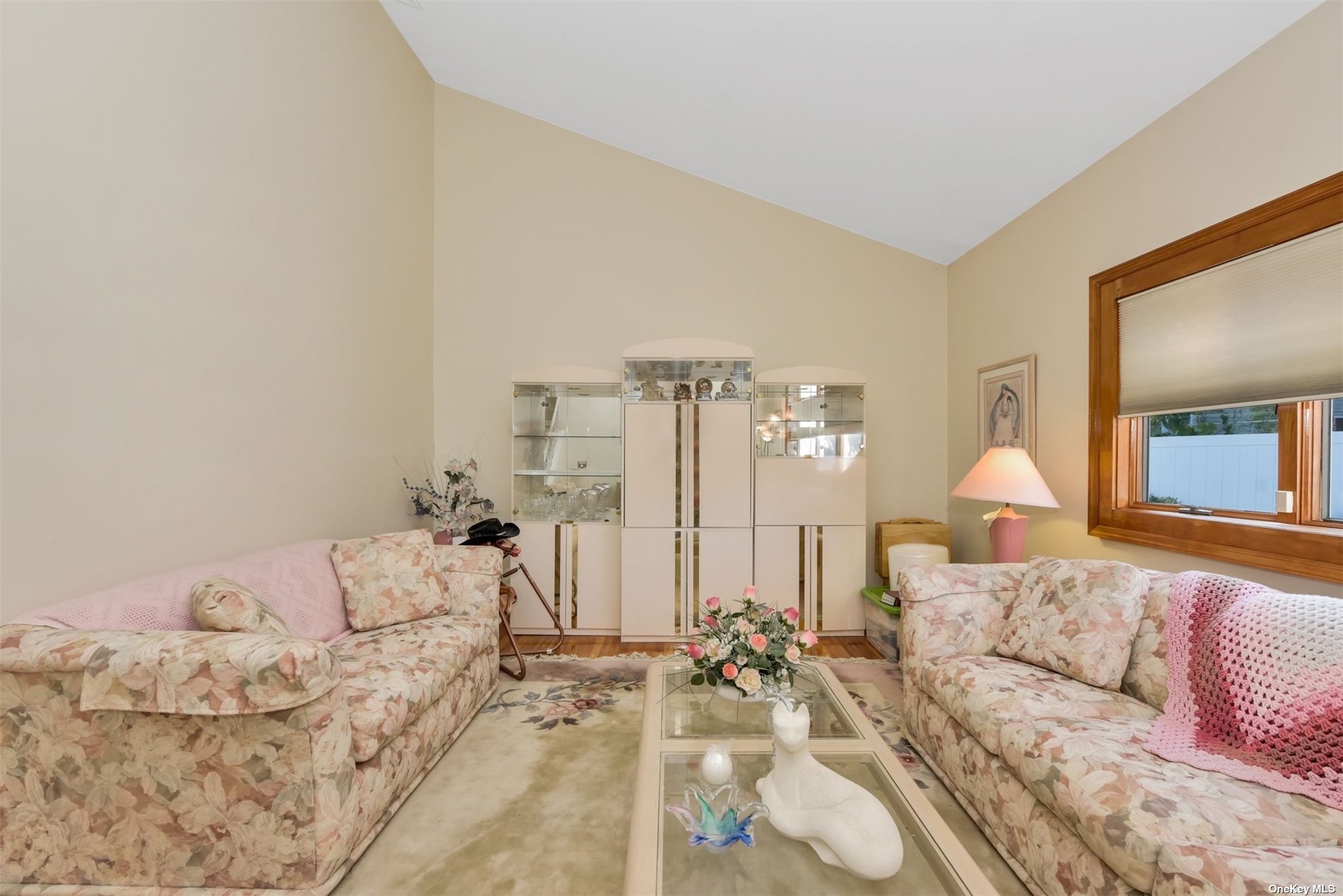 ;
;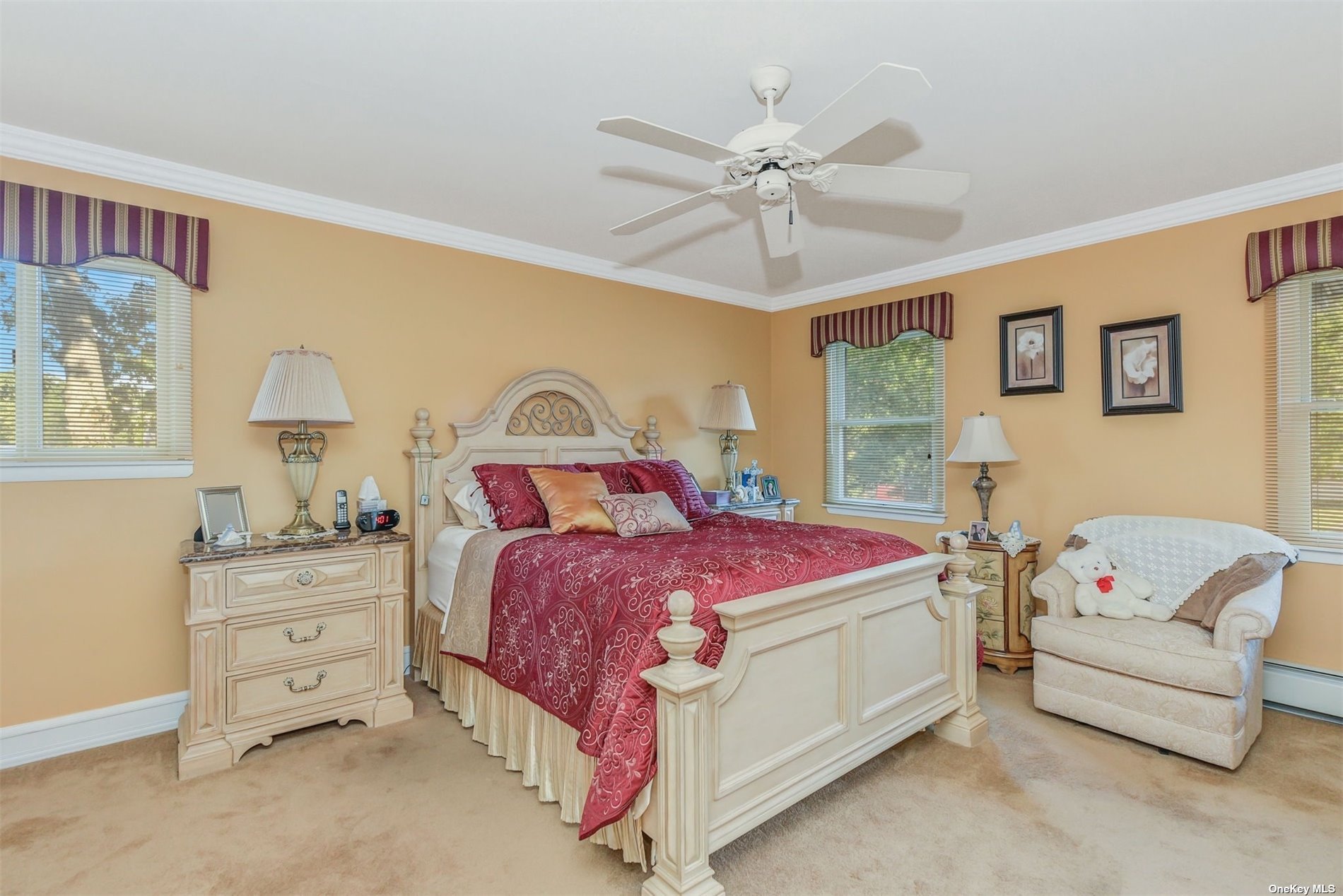 ;
;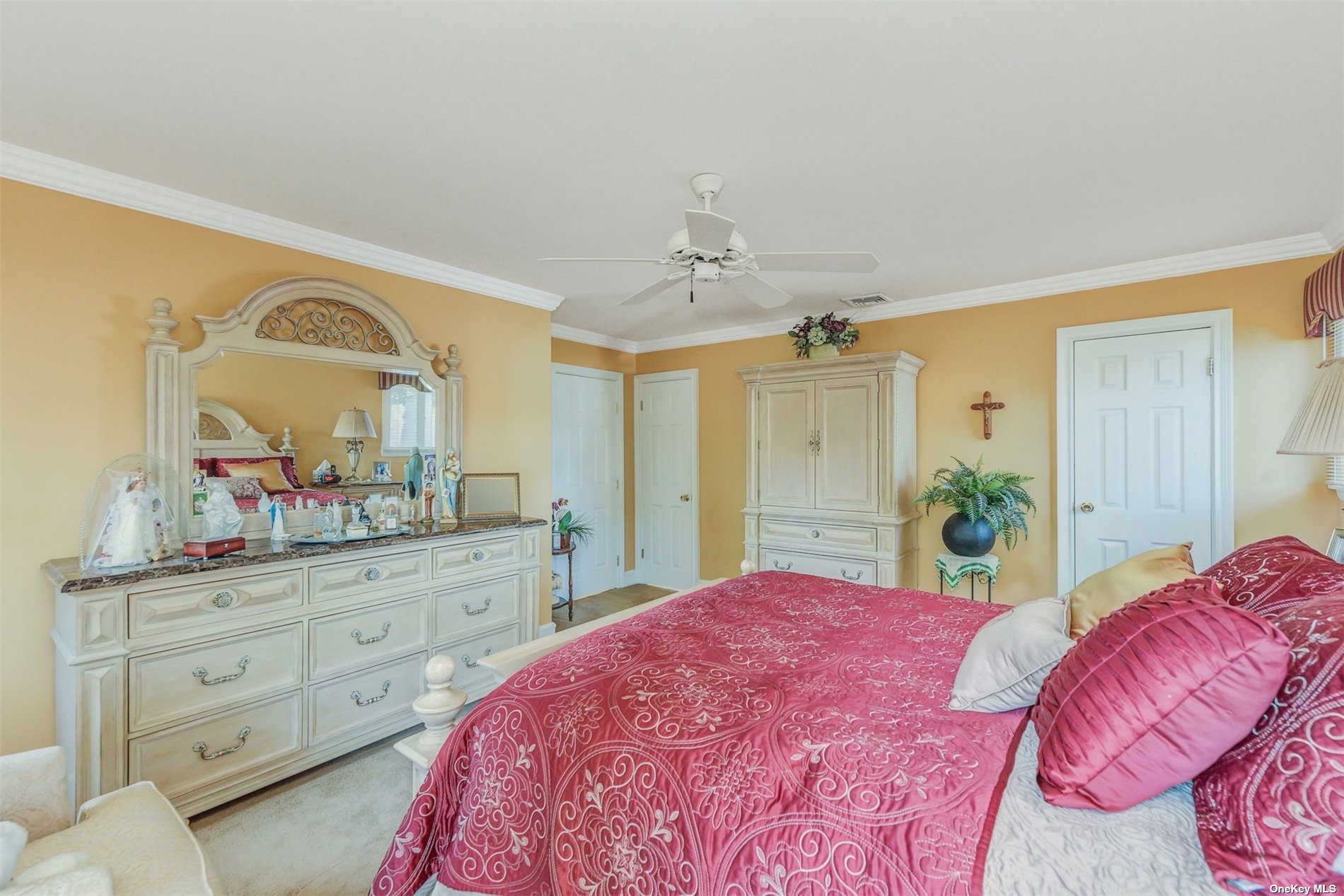 ;
;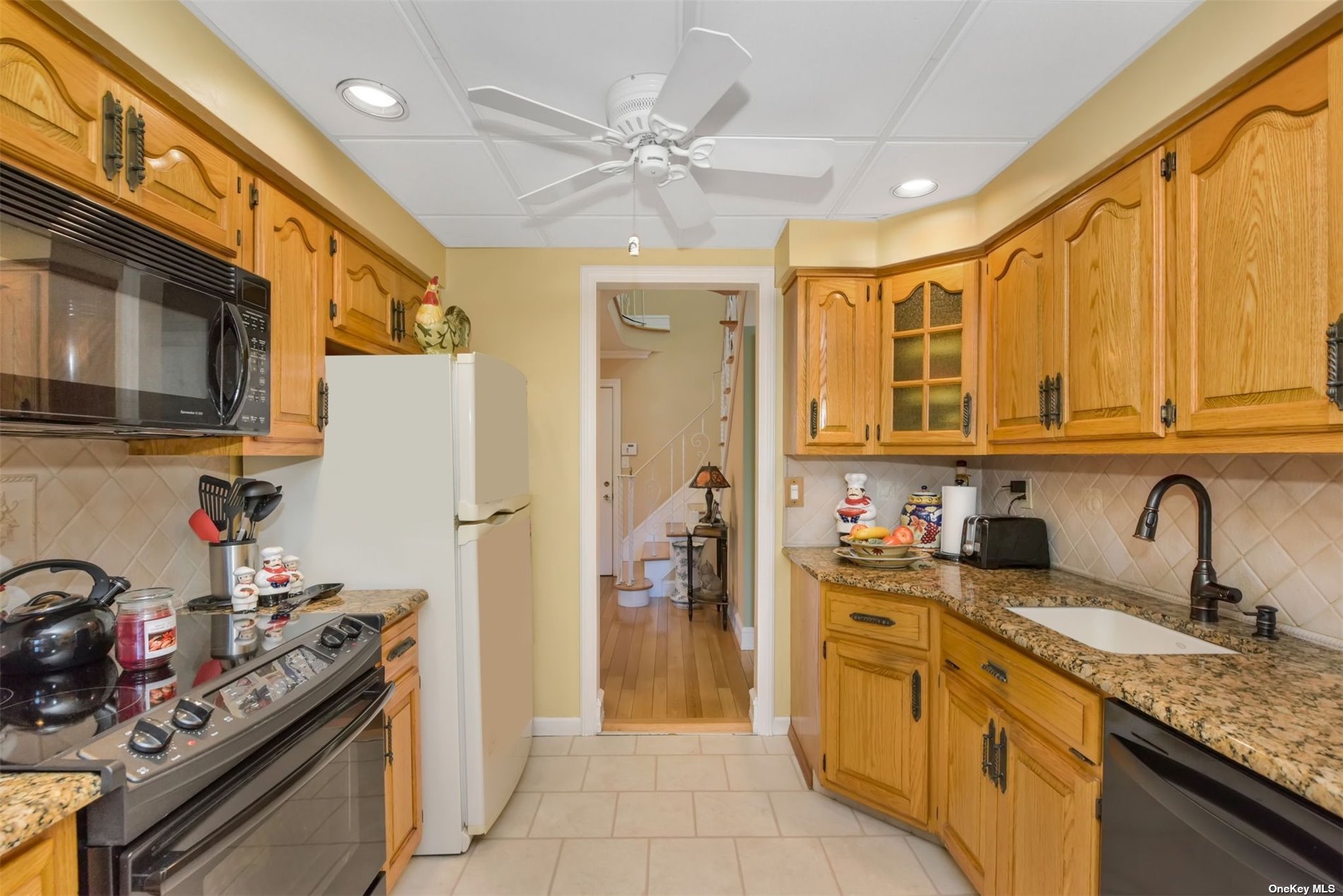 ;
;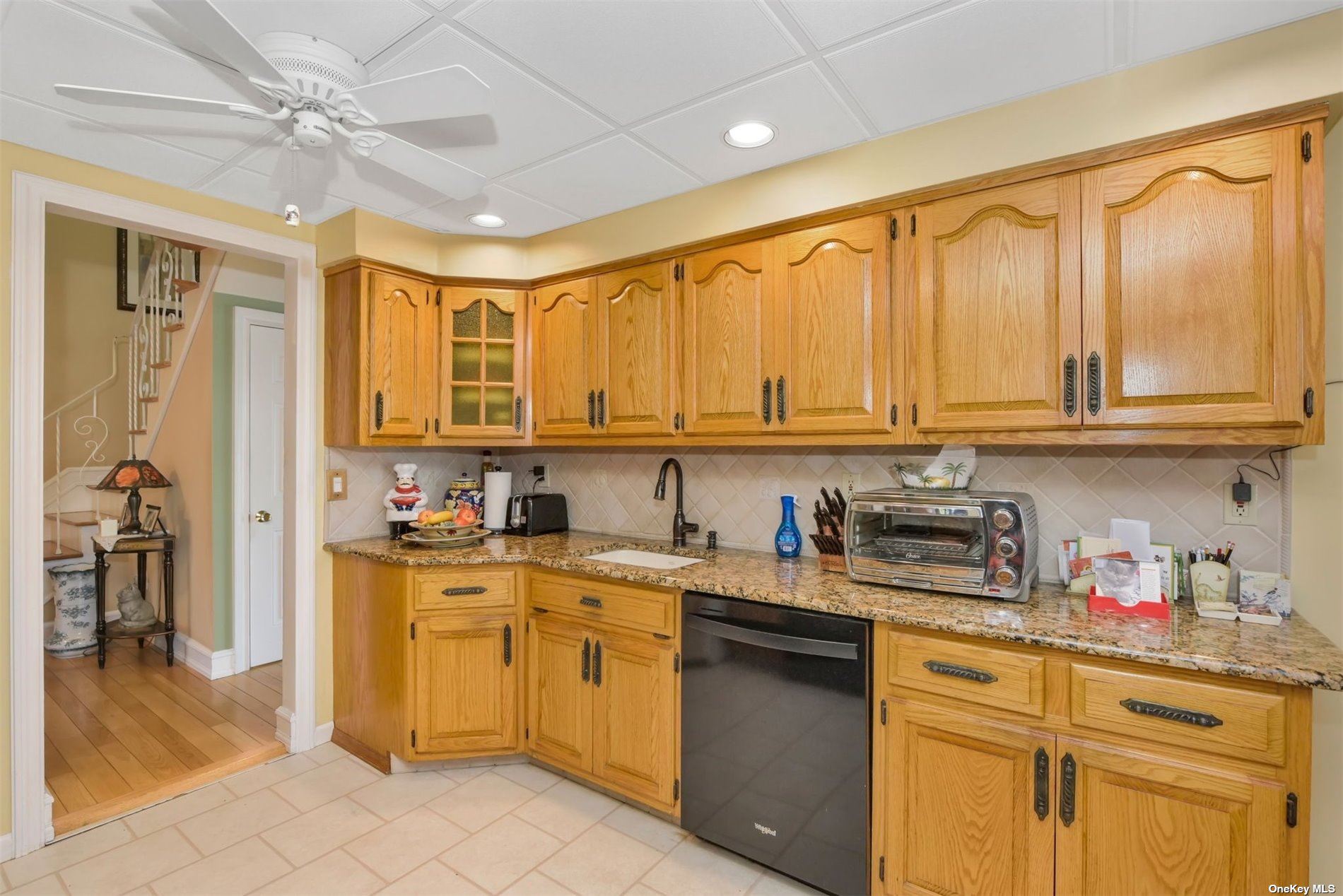 ;
;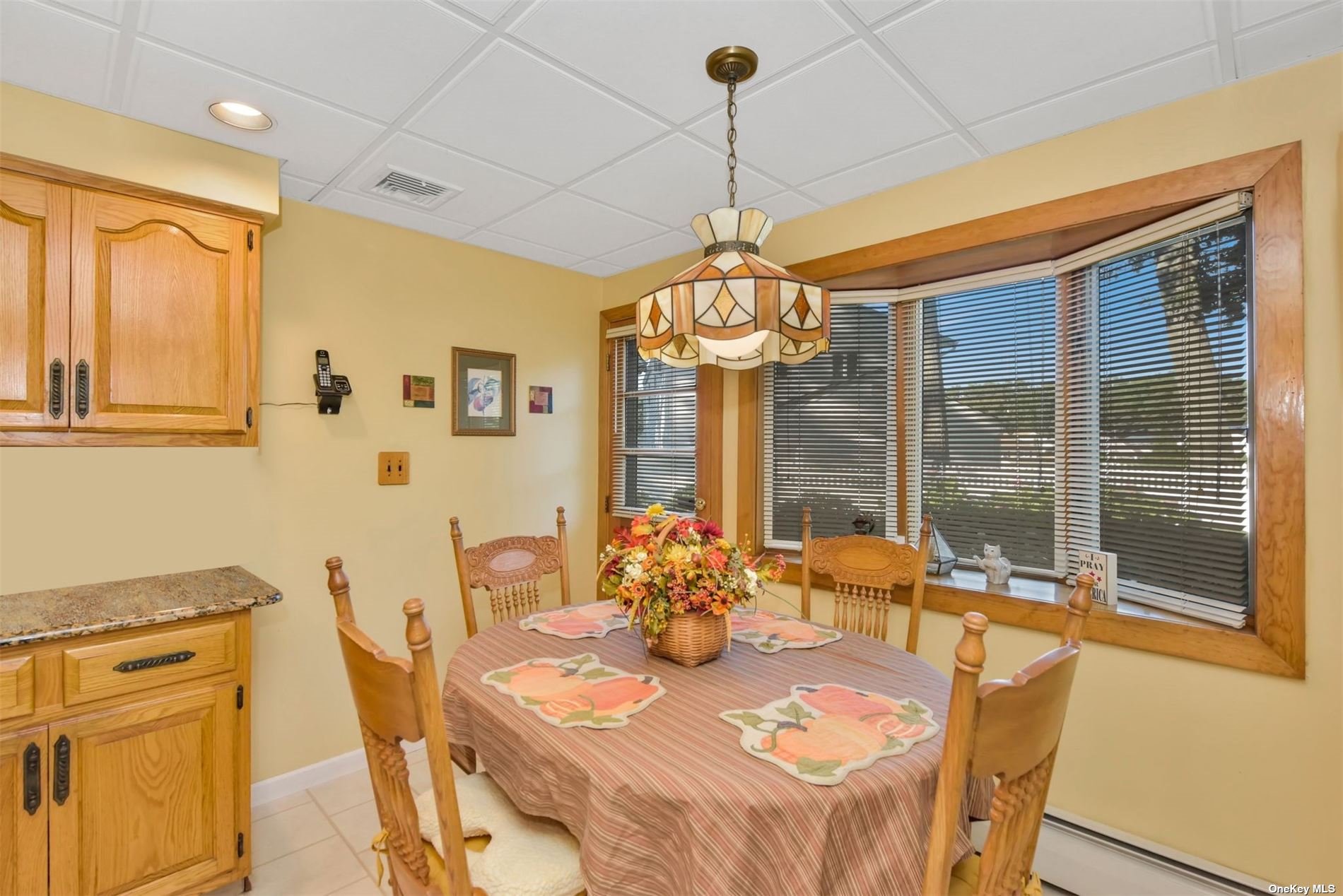 ;
;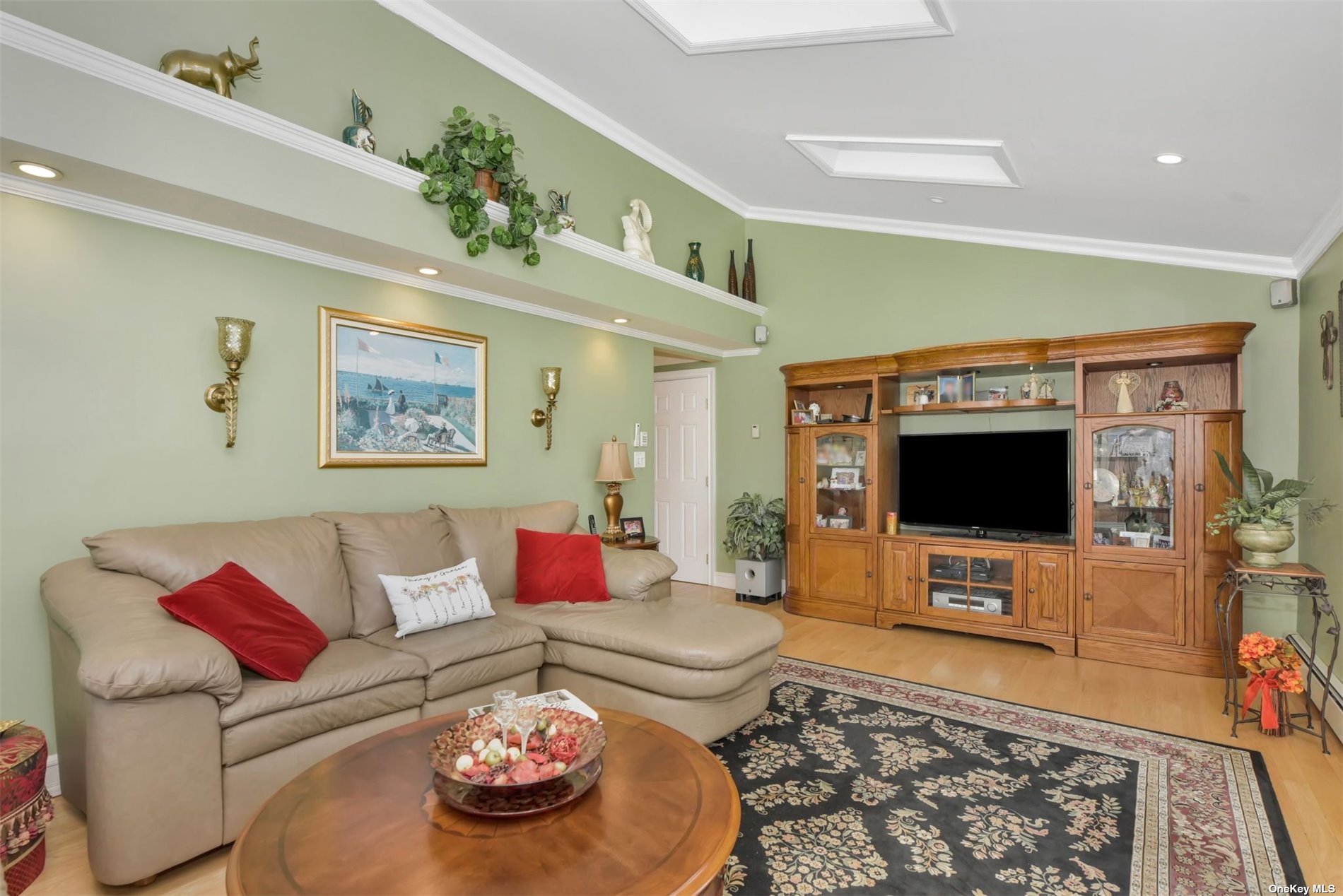 ;
;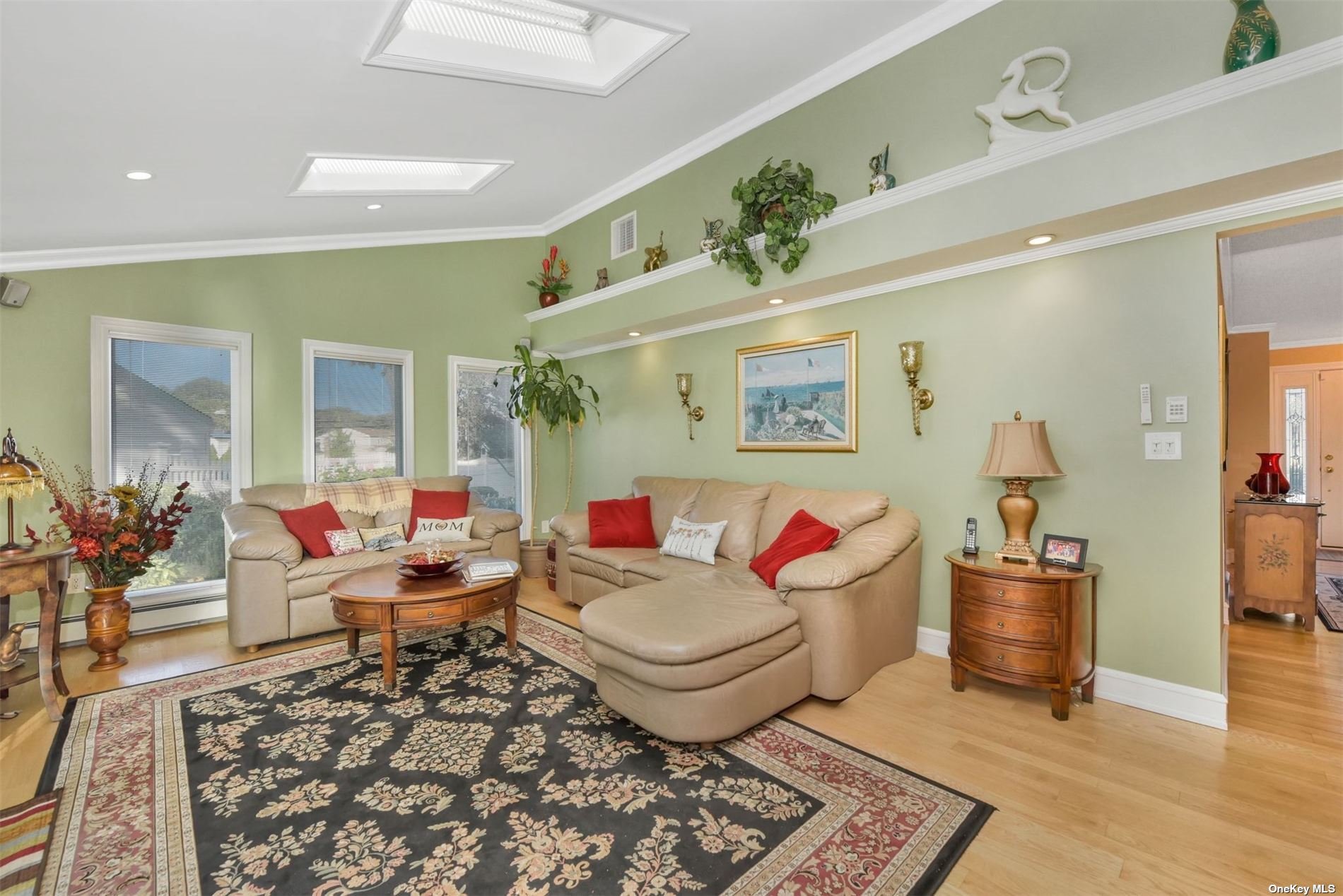 ;
;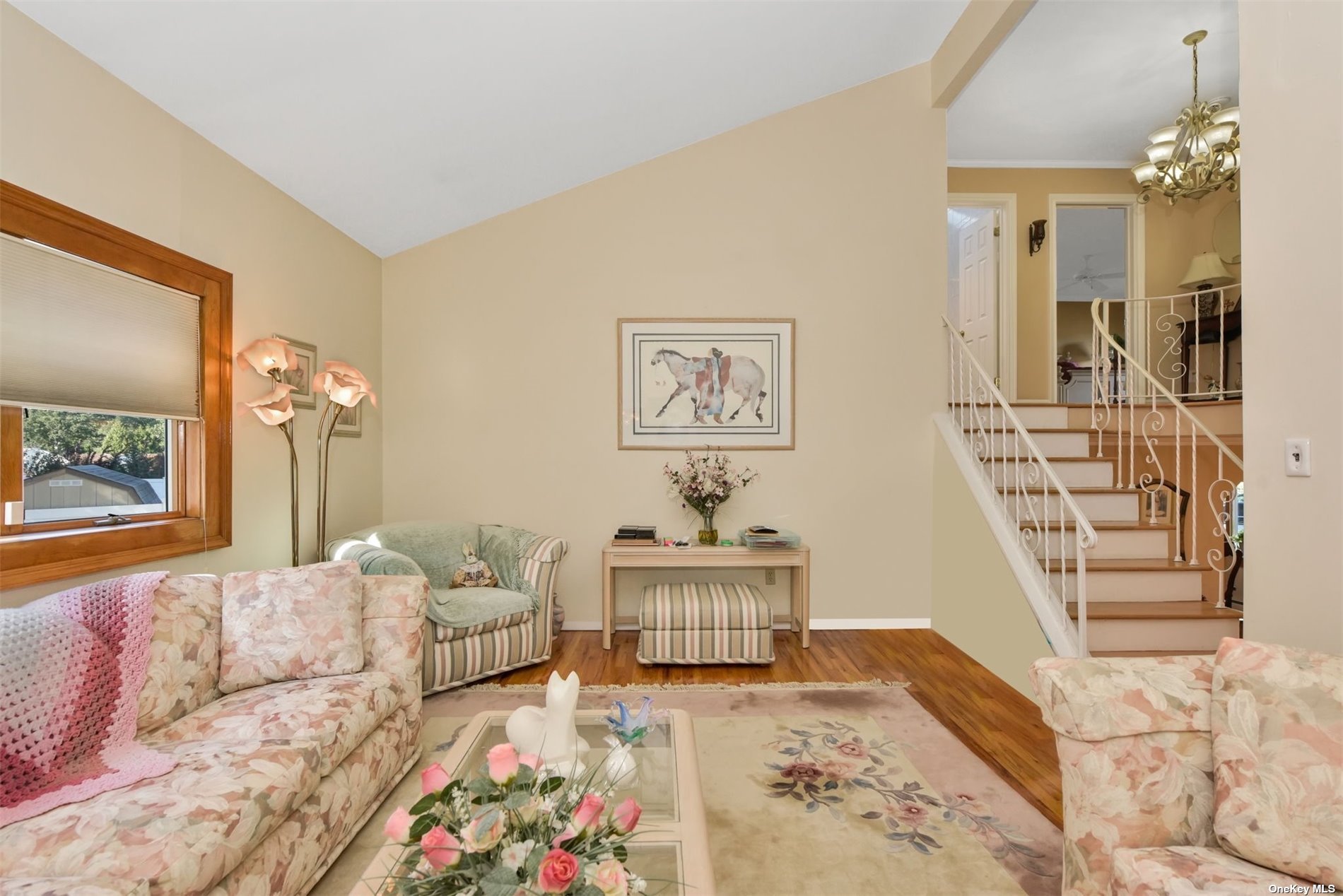 ;
;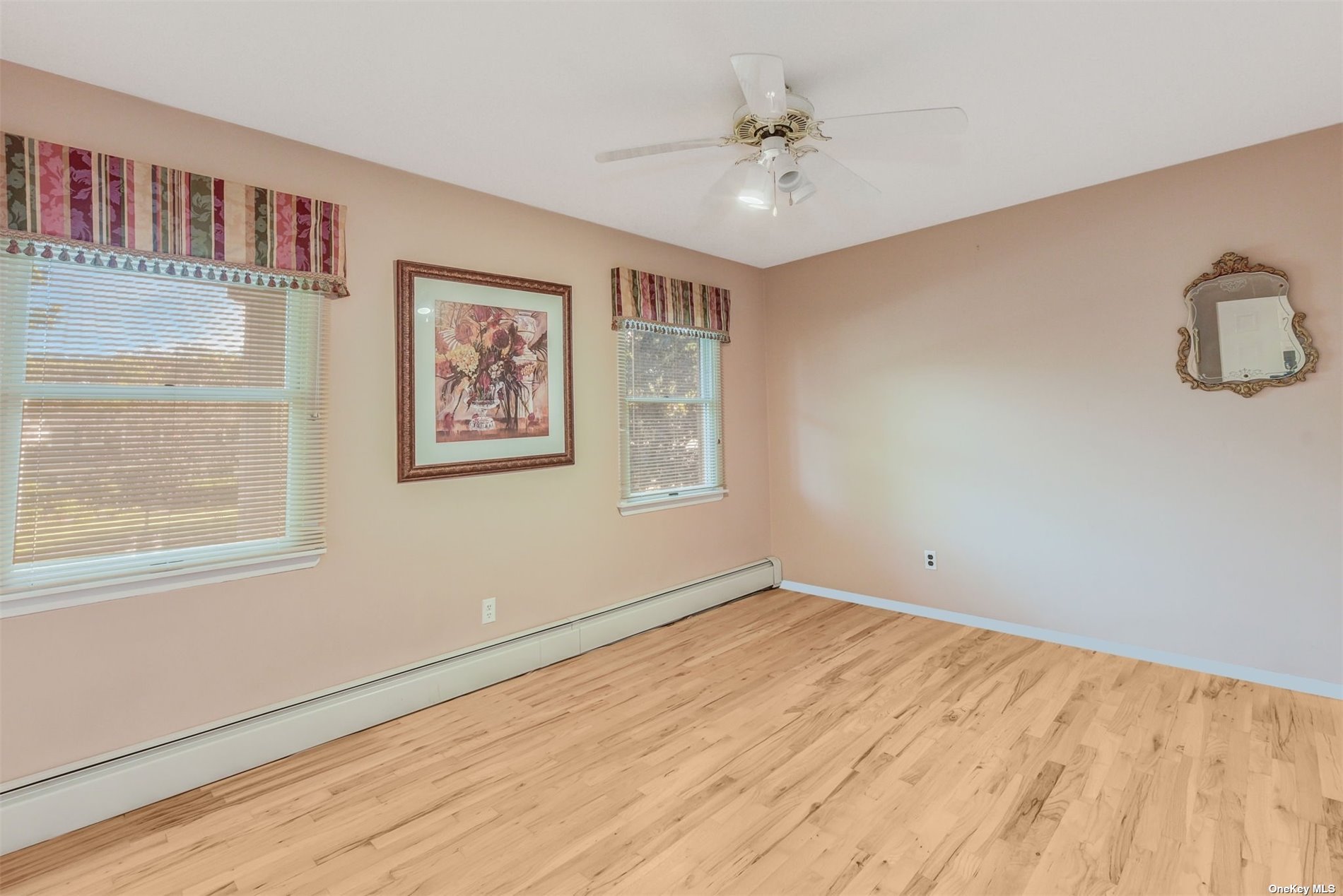 ;
;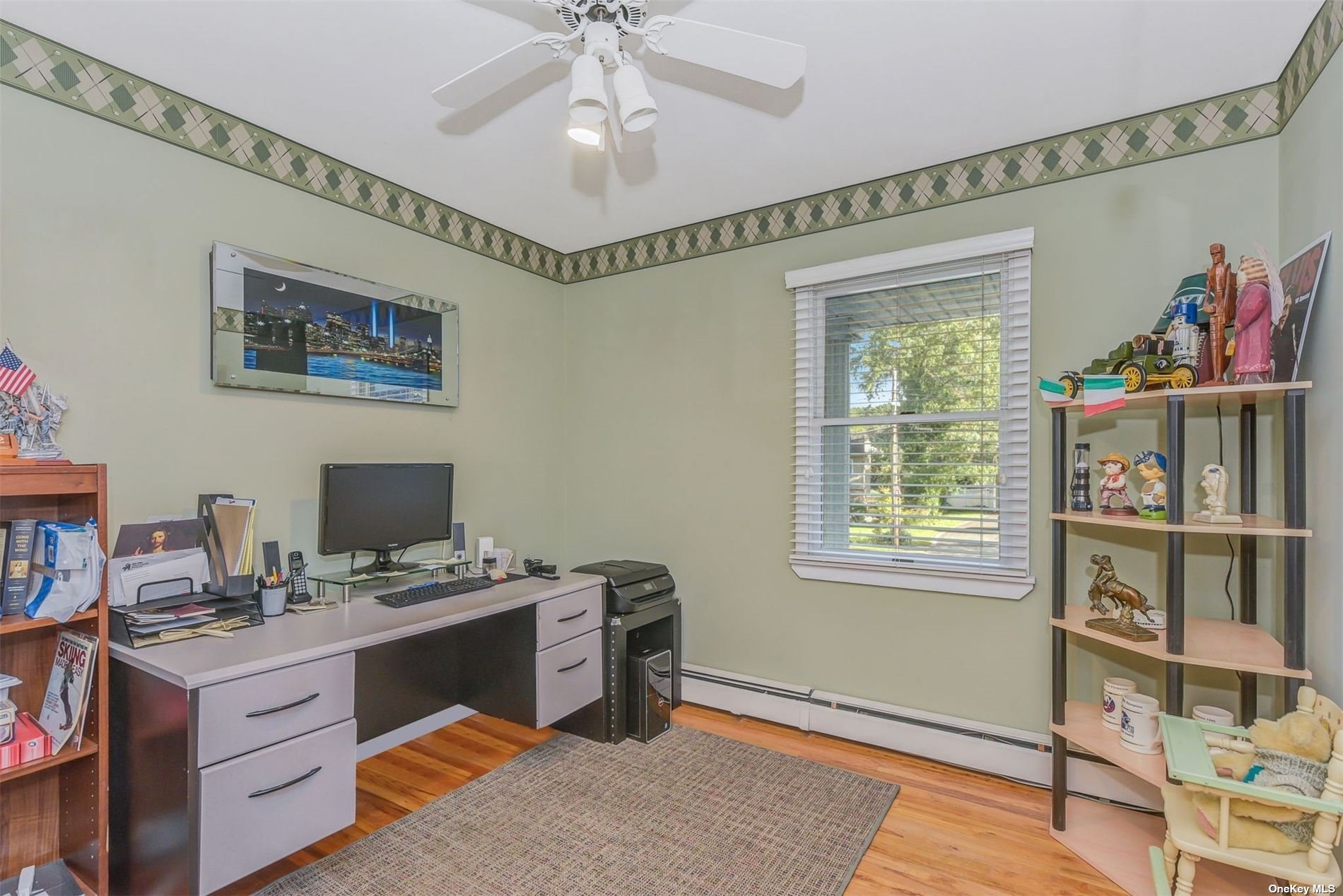 ;
;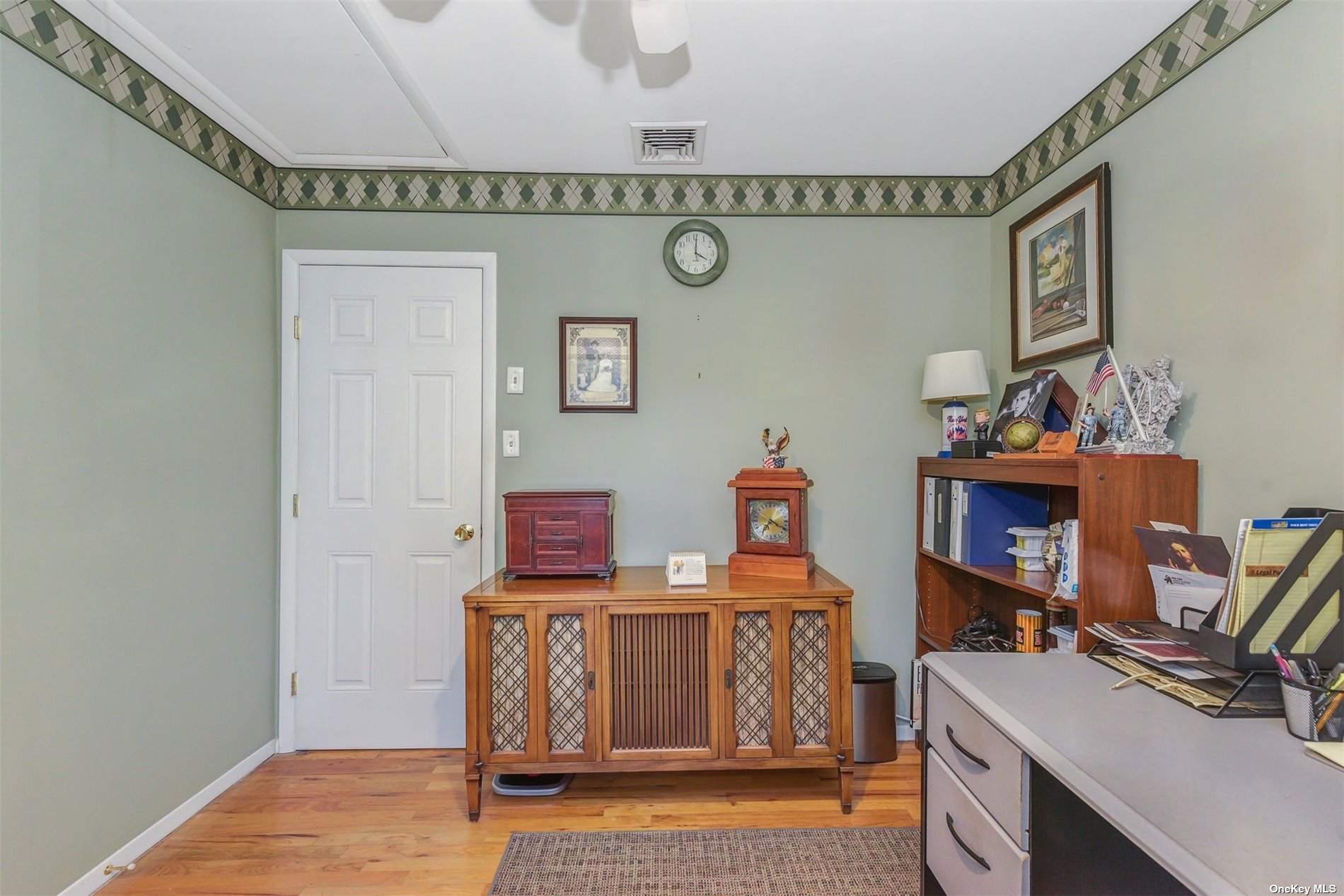 ;
;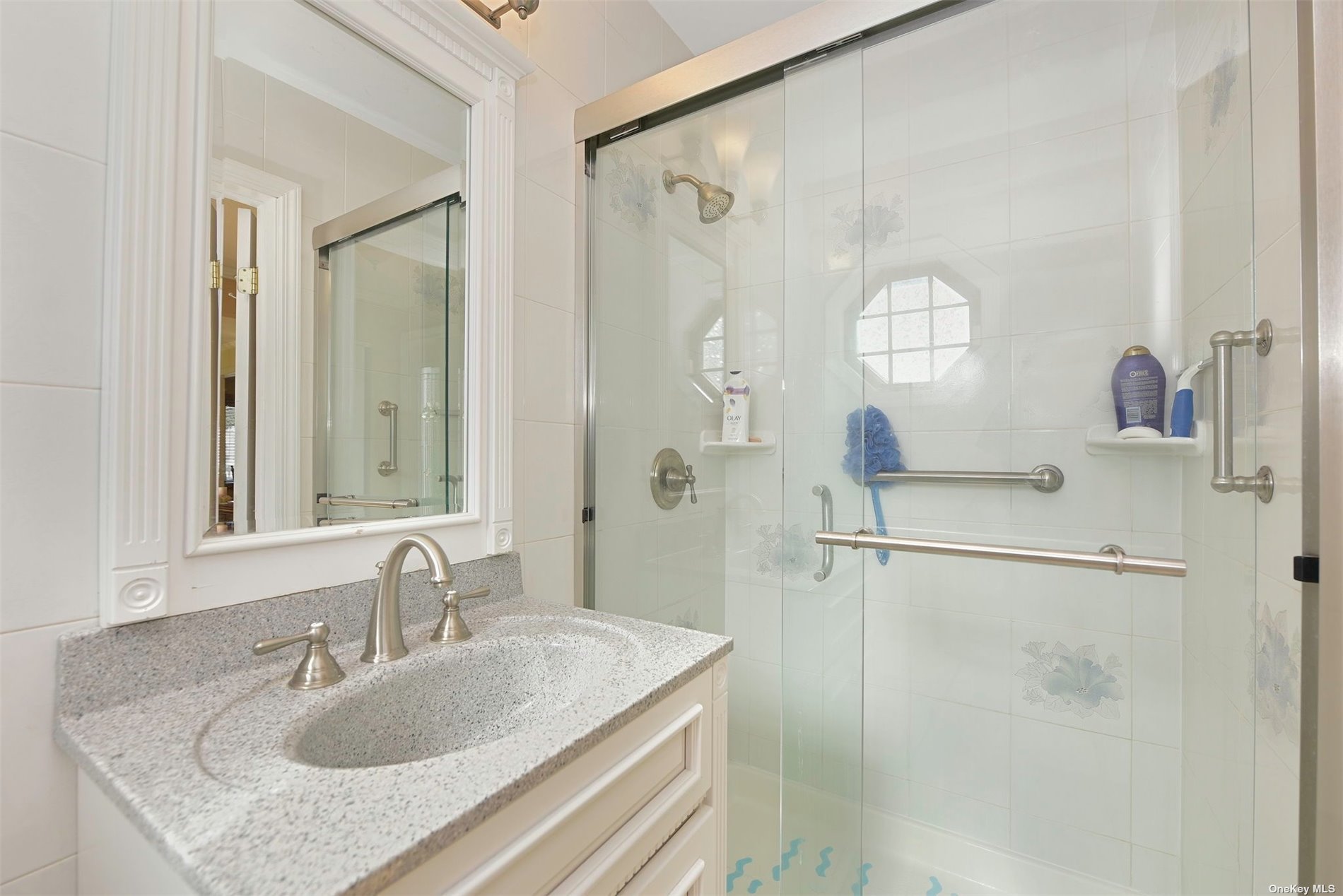 ;
;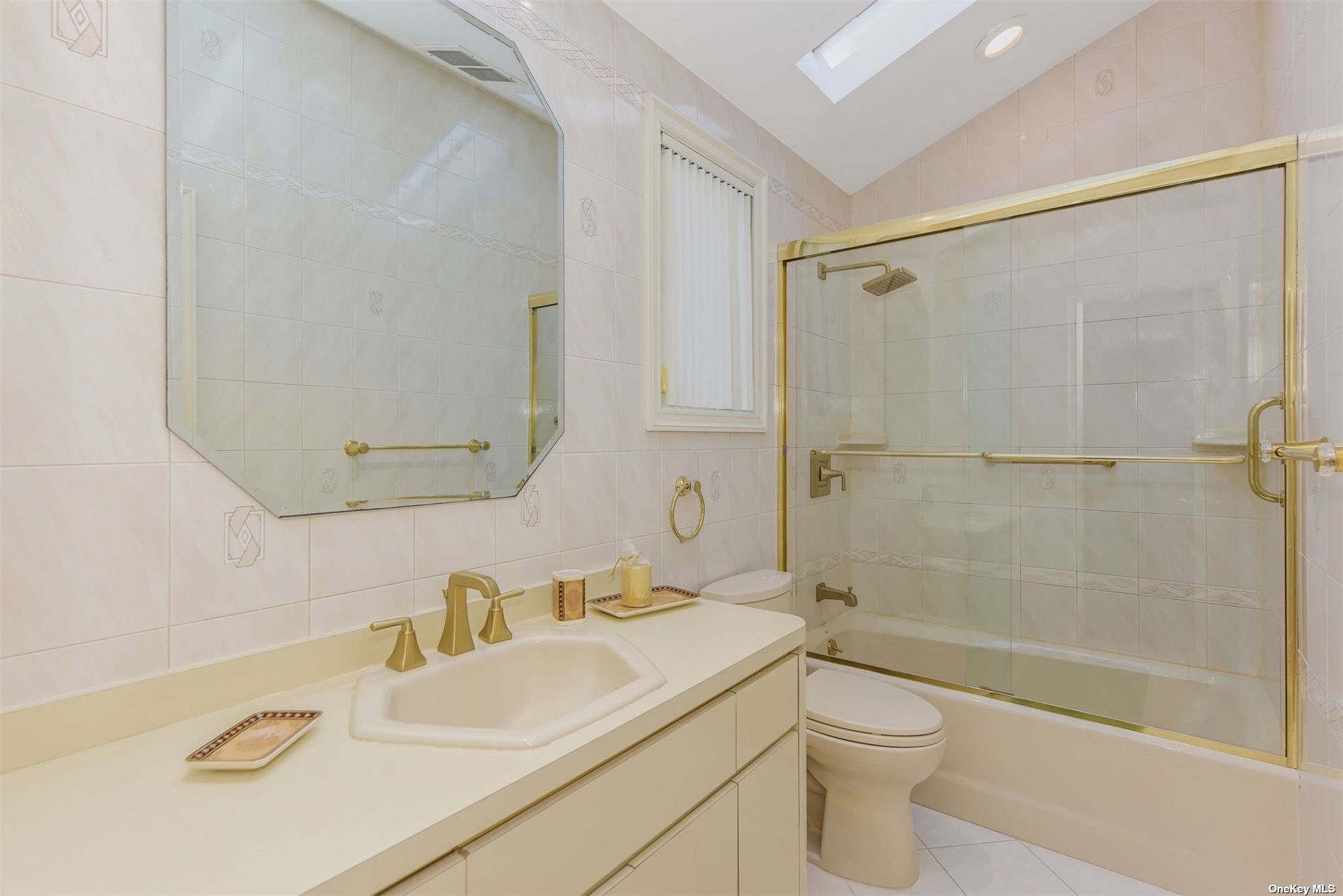 ;
;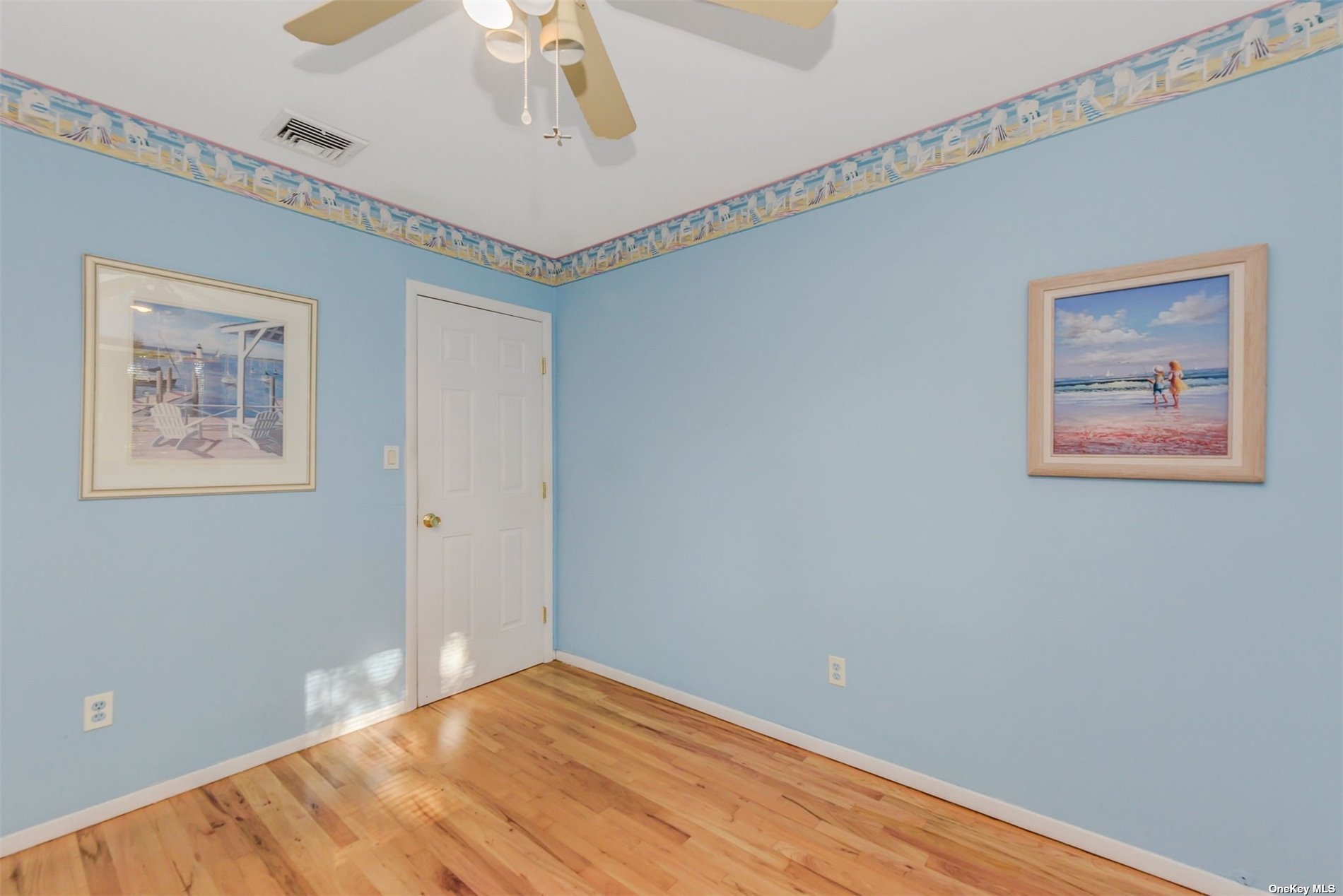 ;
;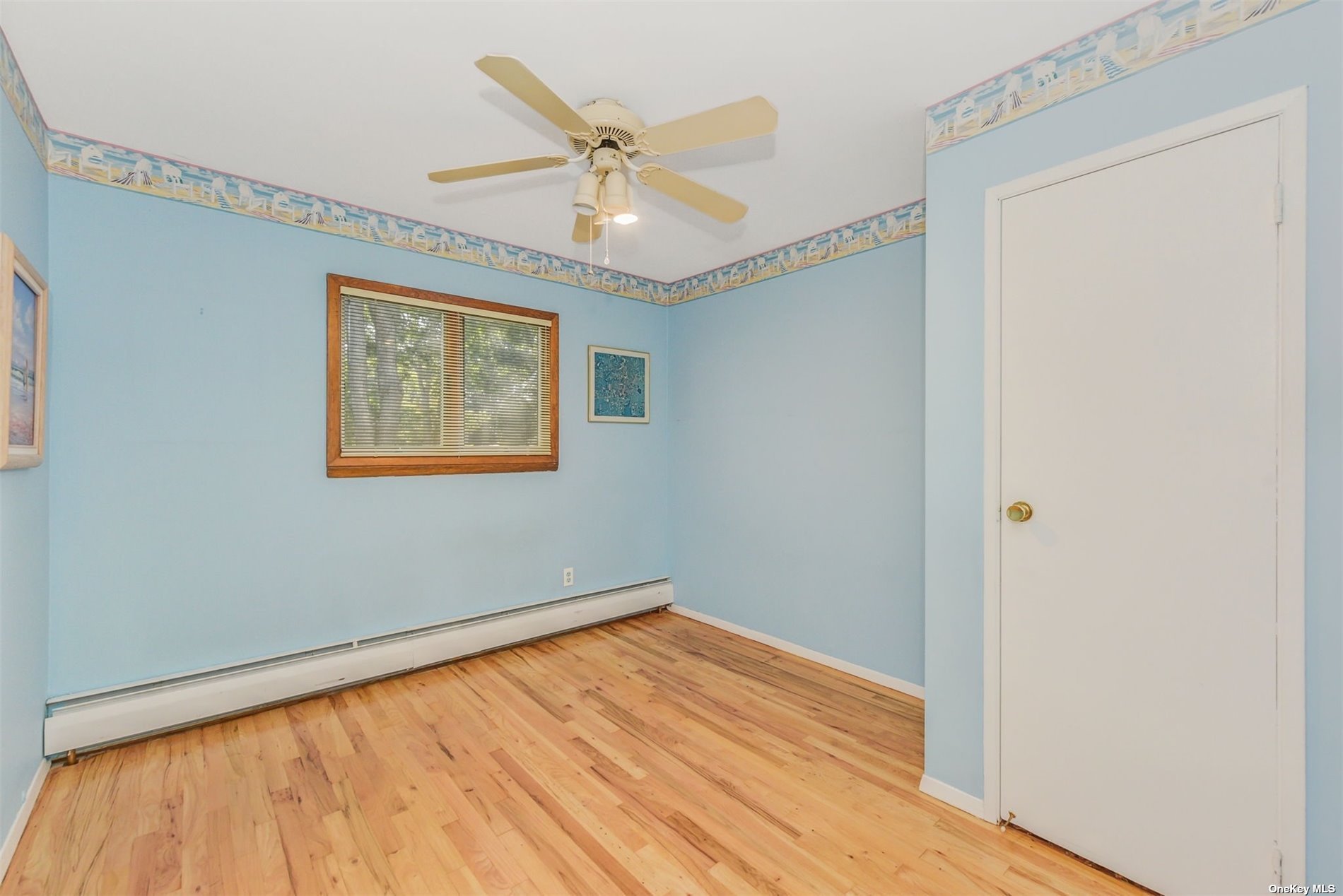 ;
;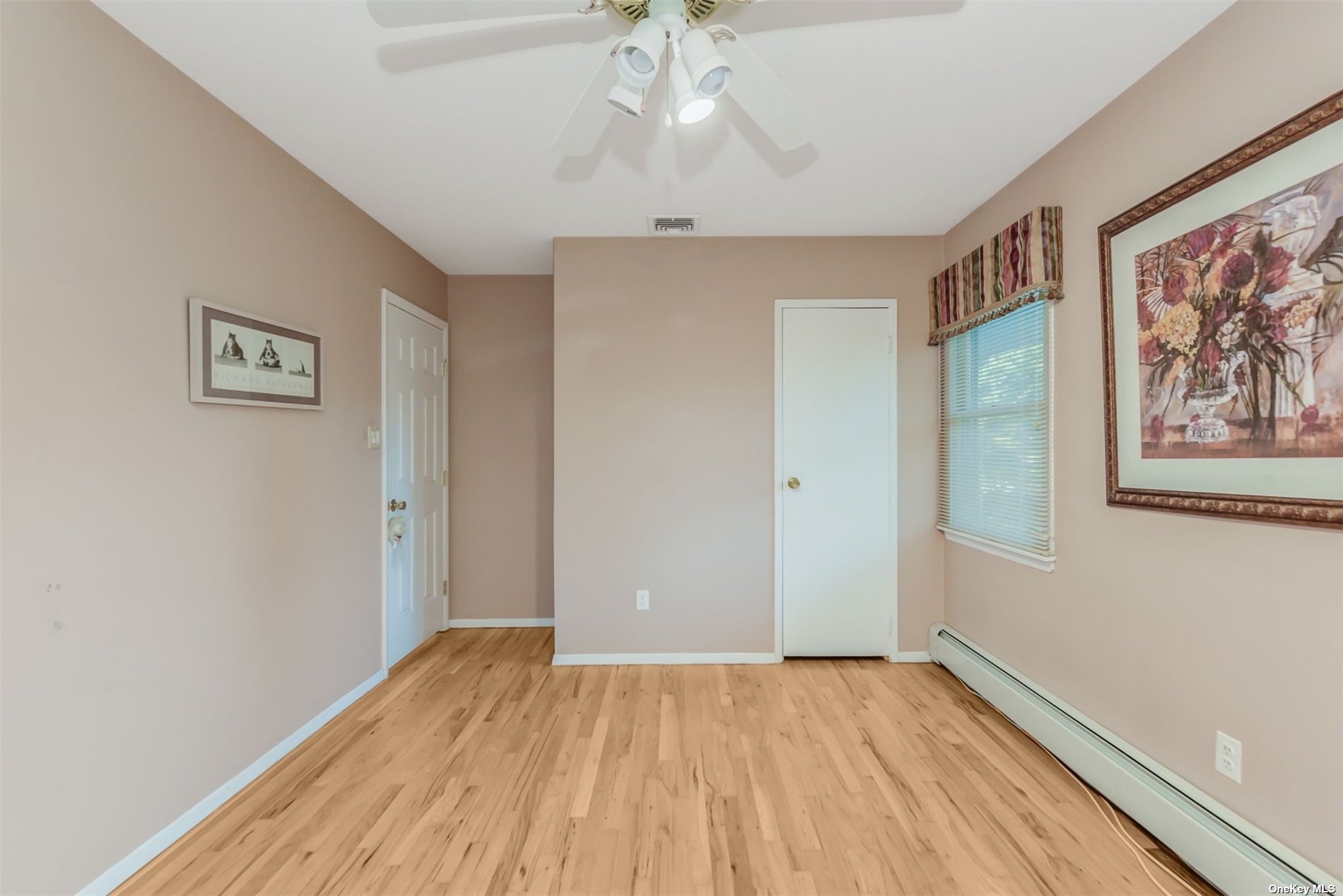 ;
;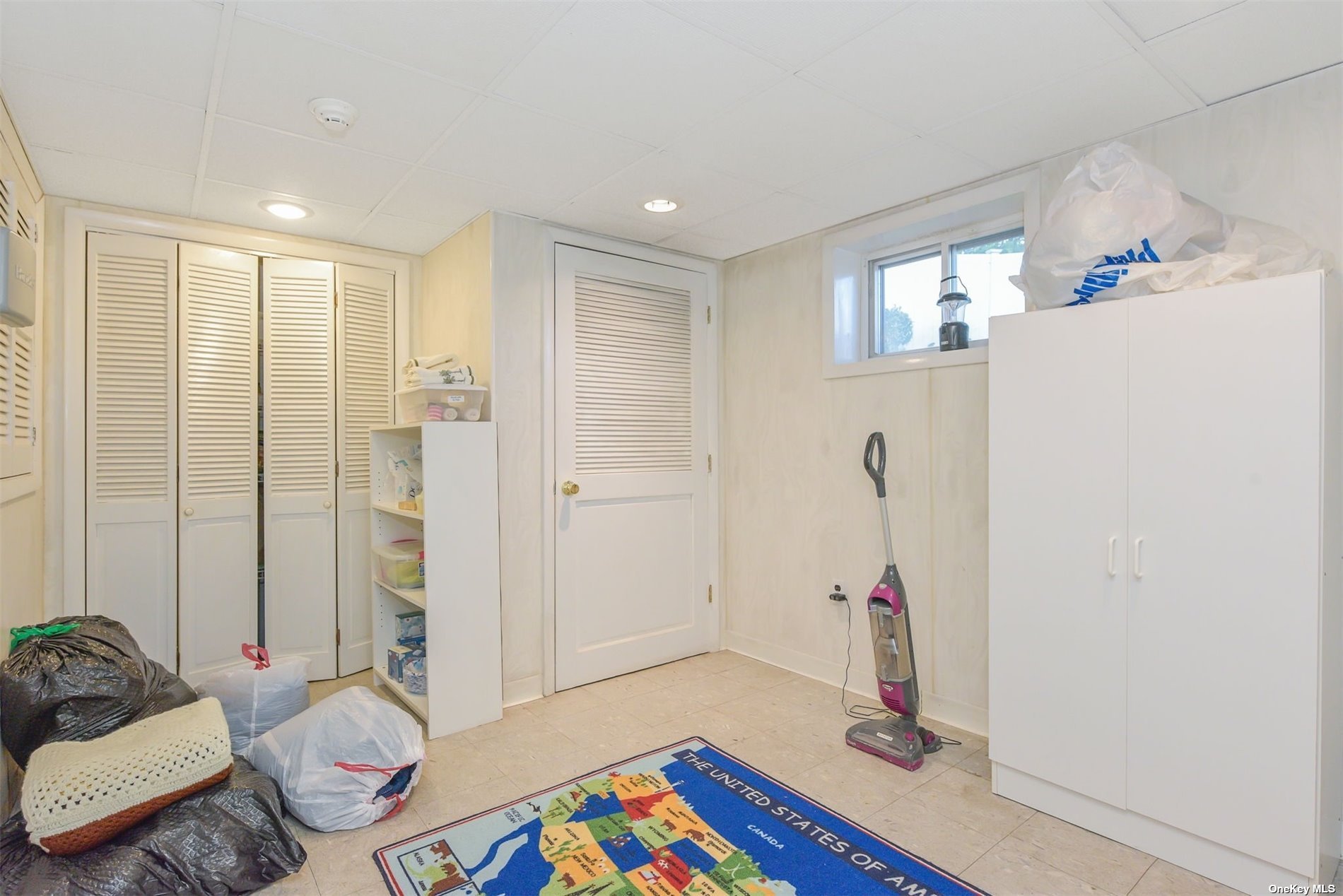 ;
;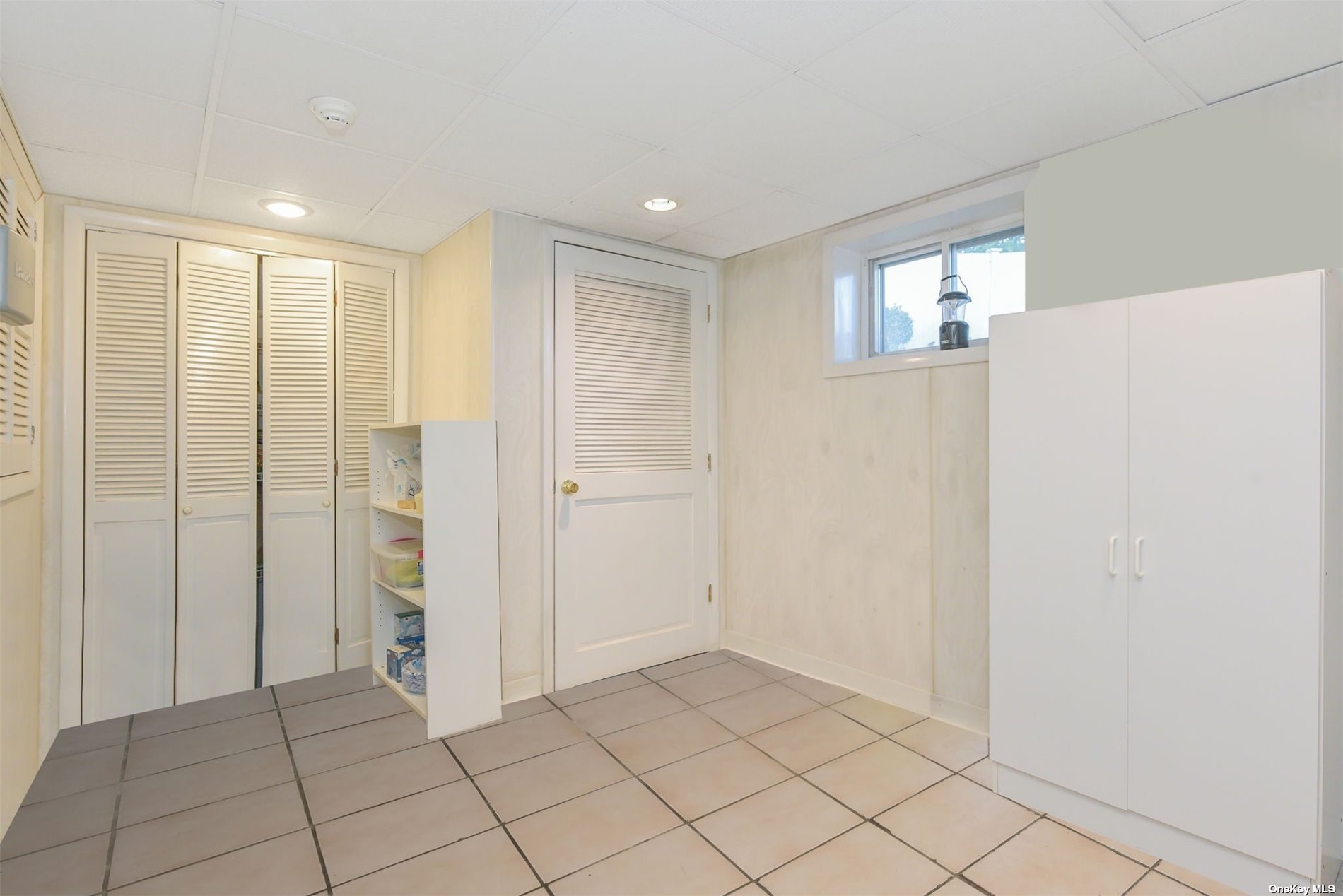 ;
;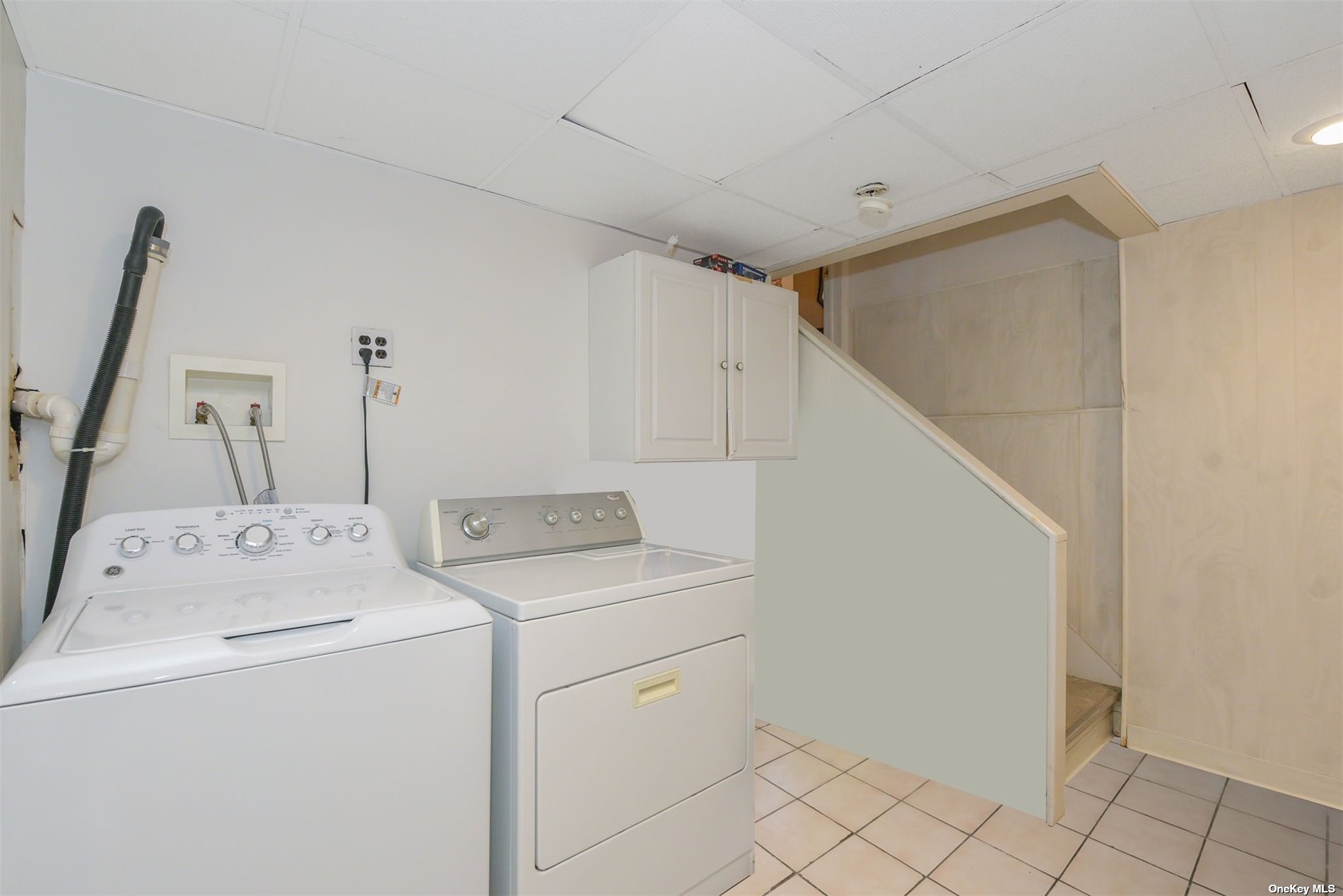 ;
;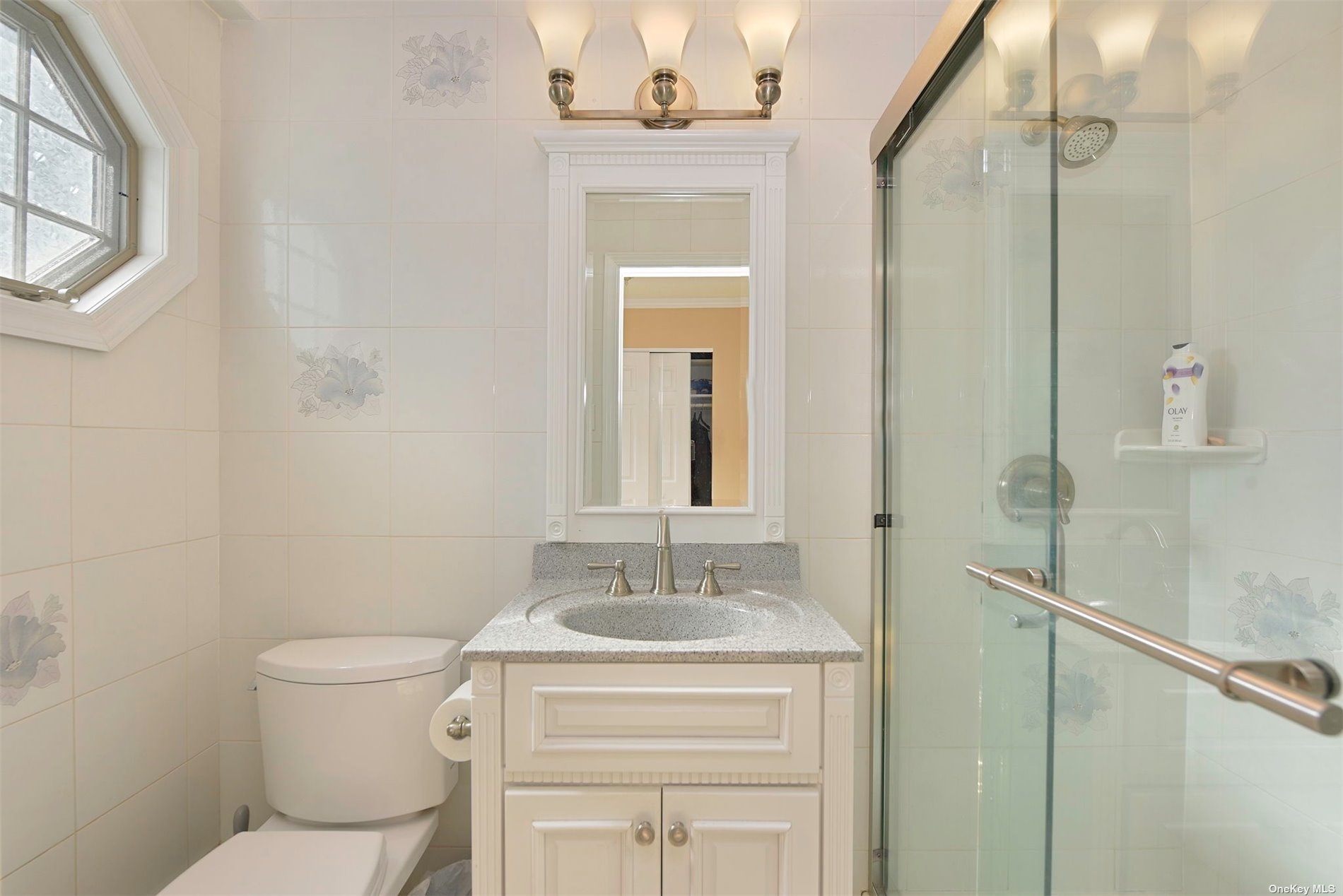 ;
;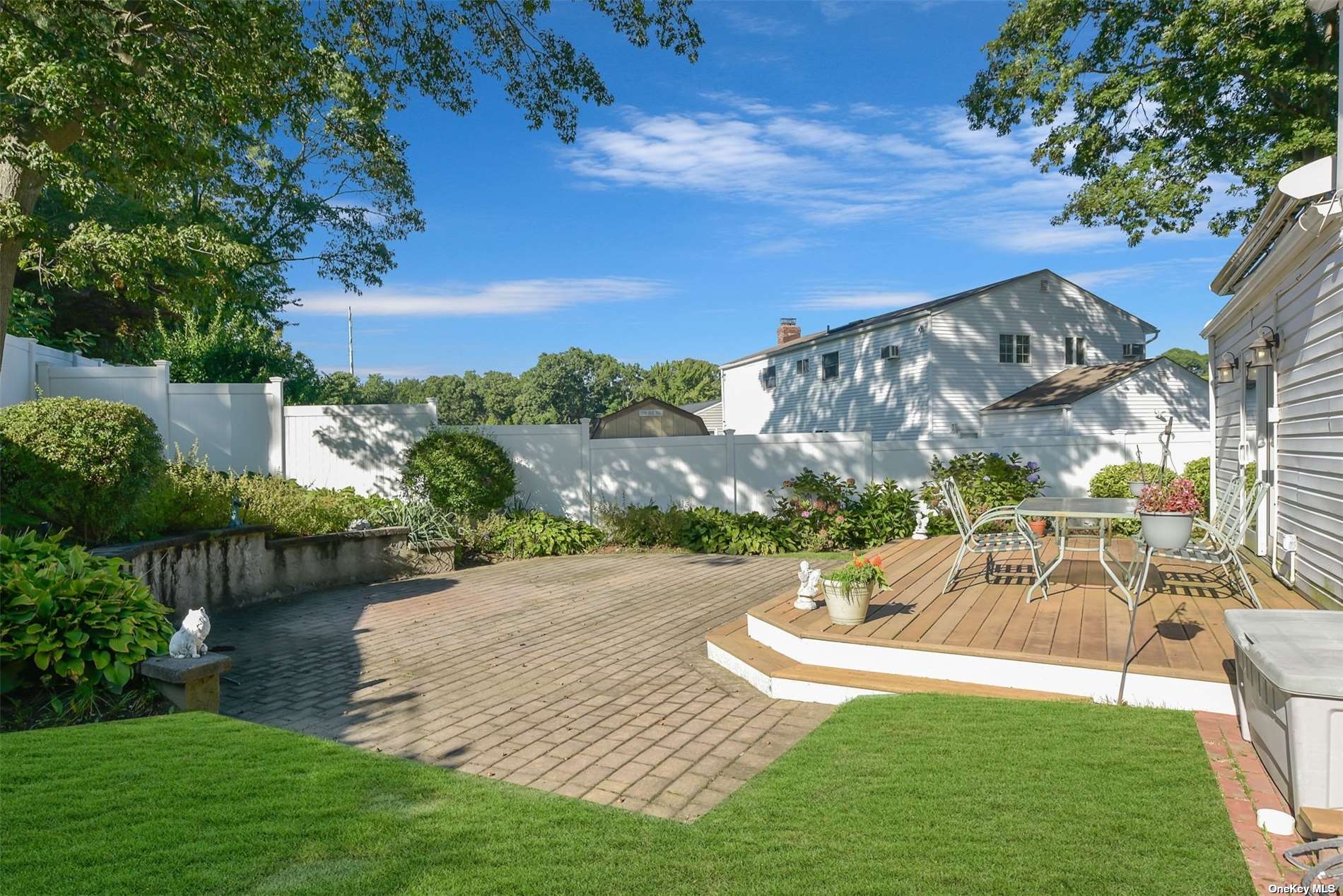 ;
;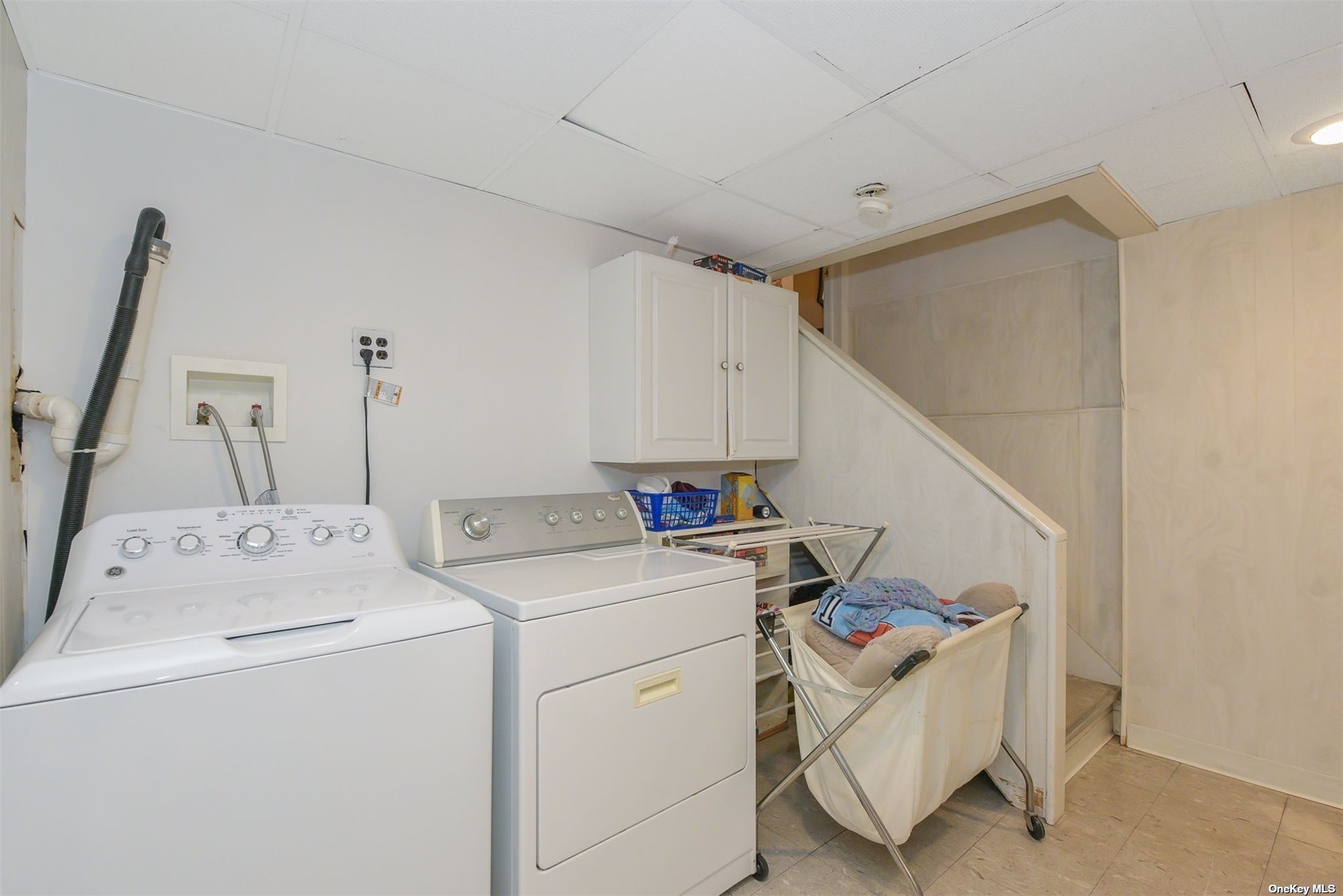 ;
;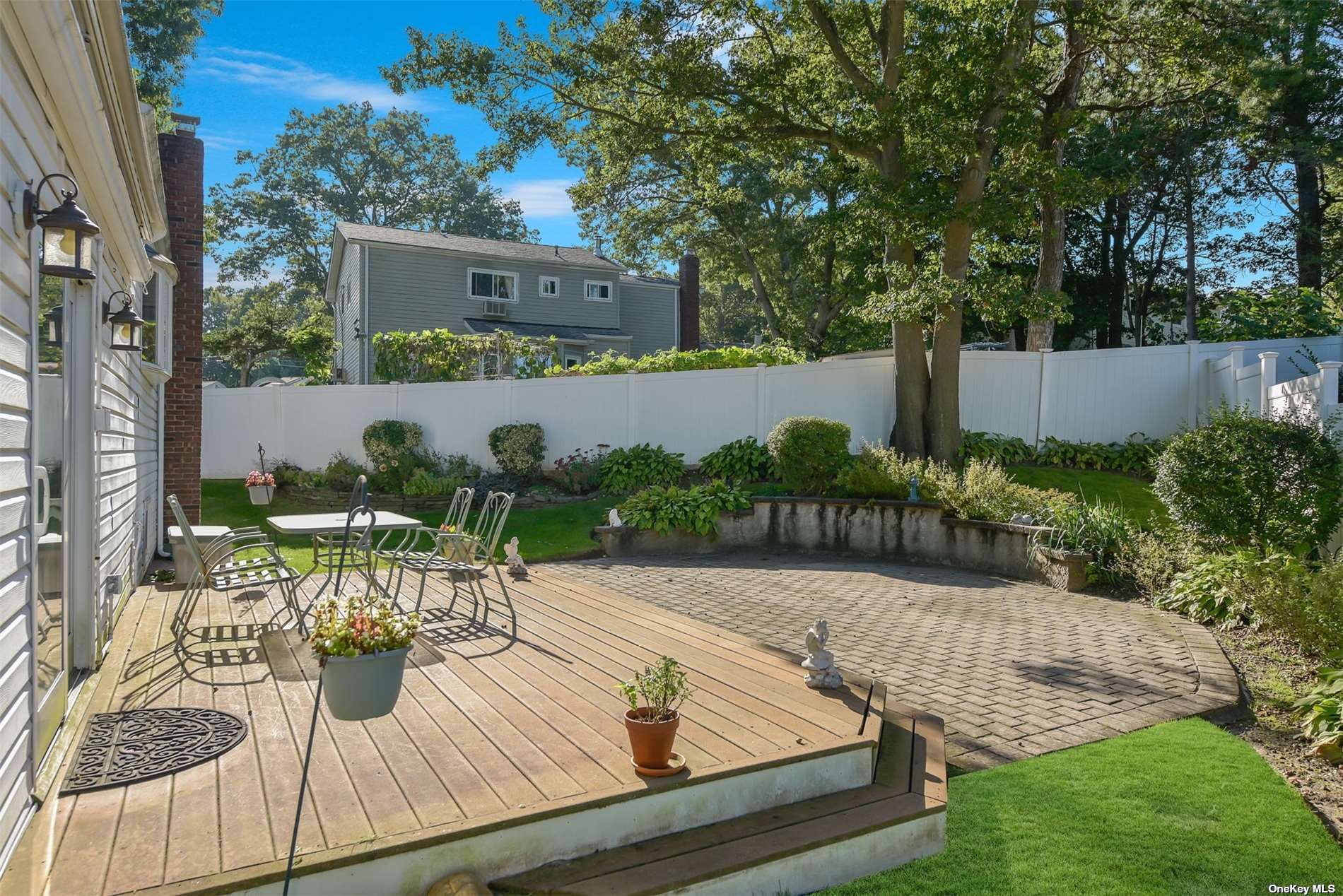 ;
;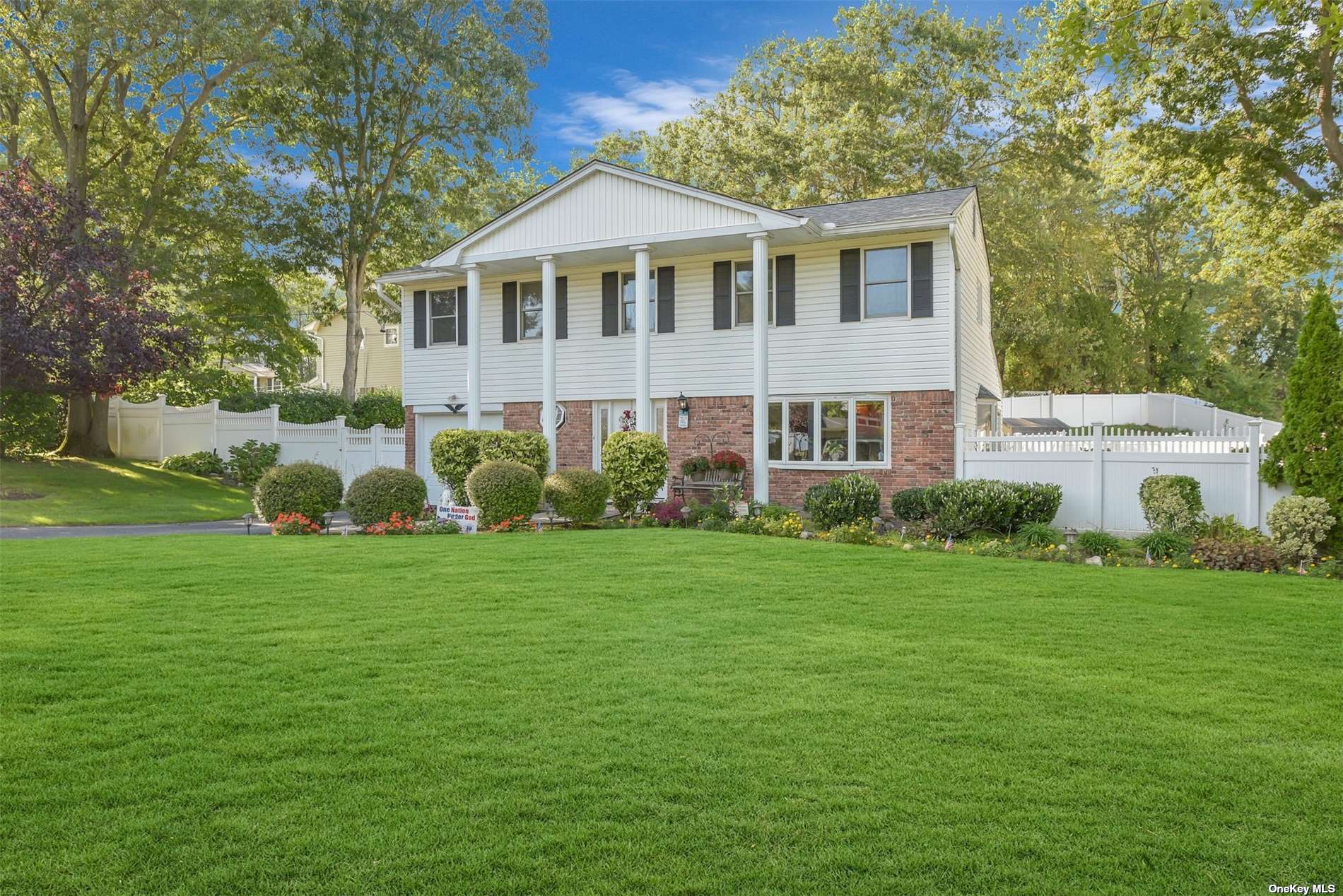 ;
;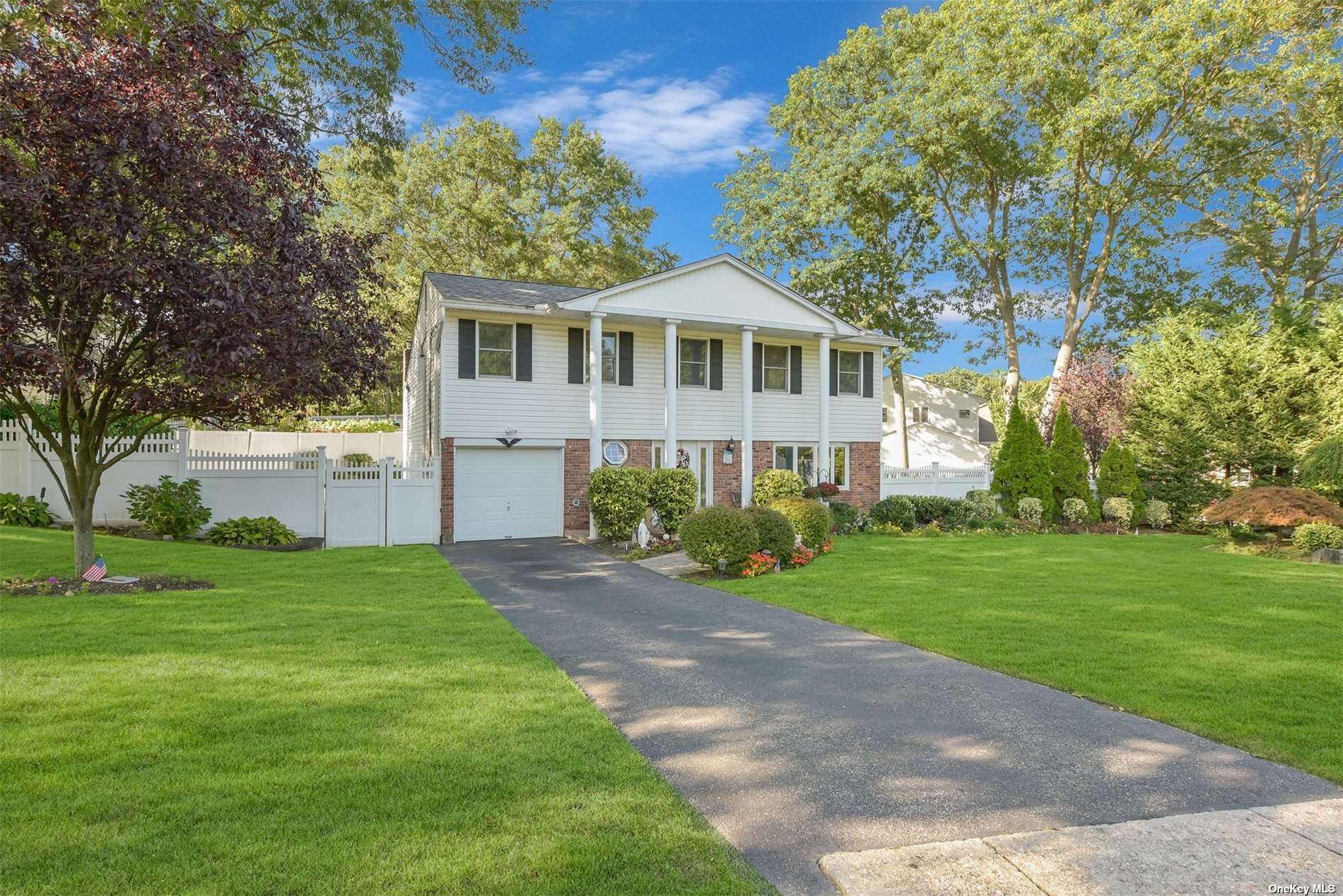 ;
;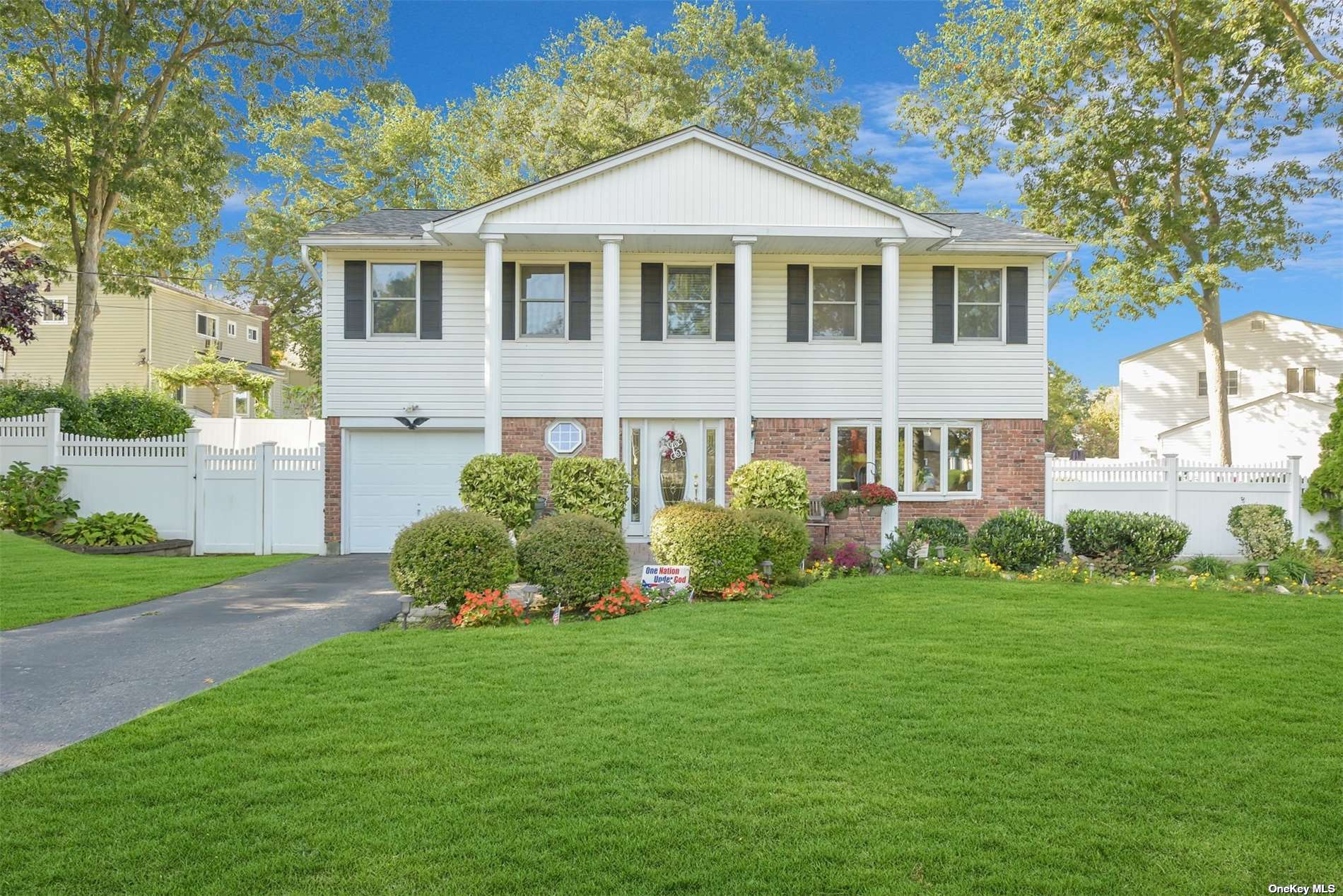 ;
;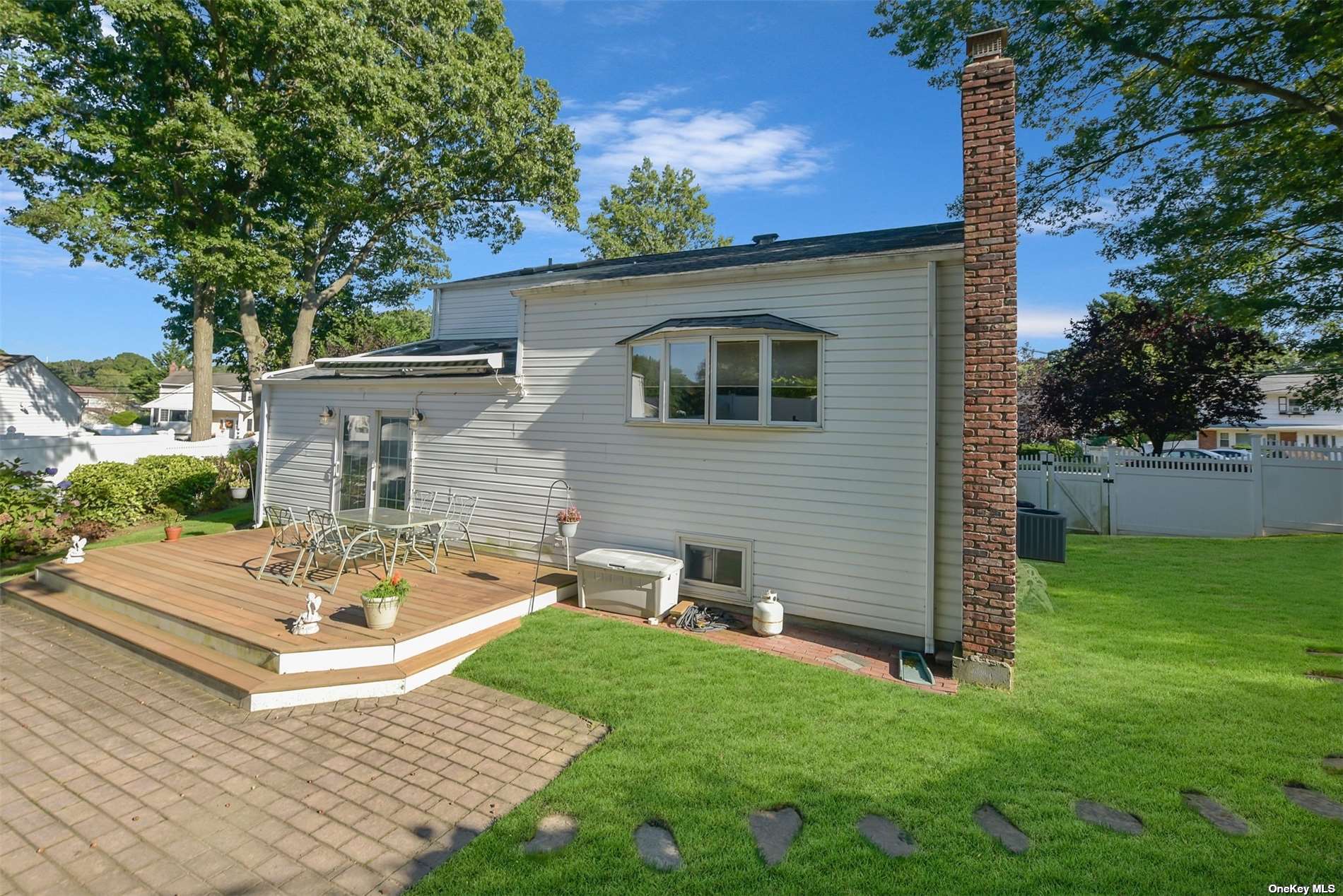 ;
;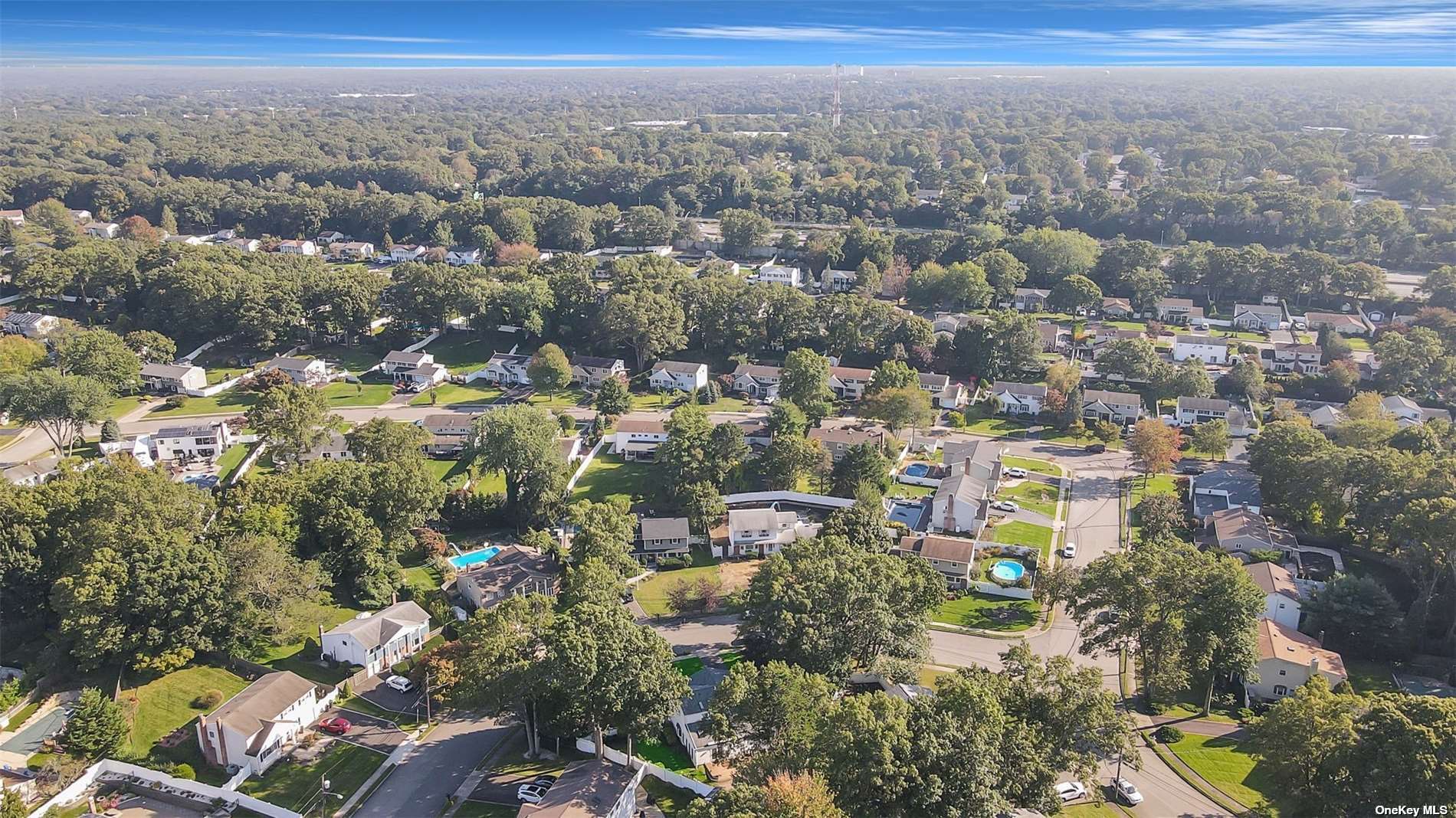 ;
;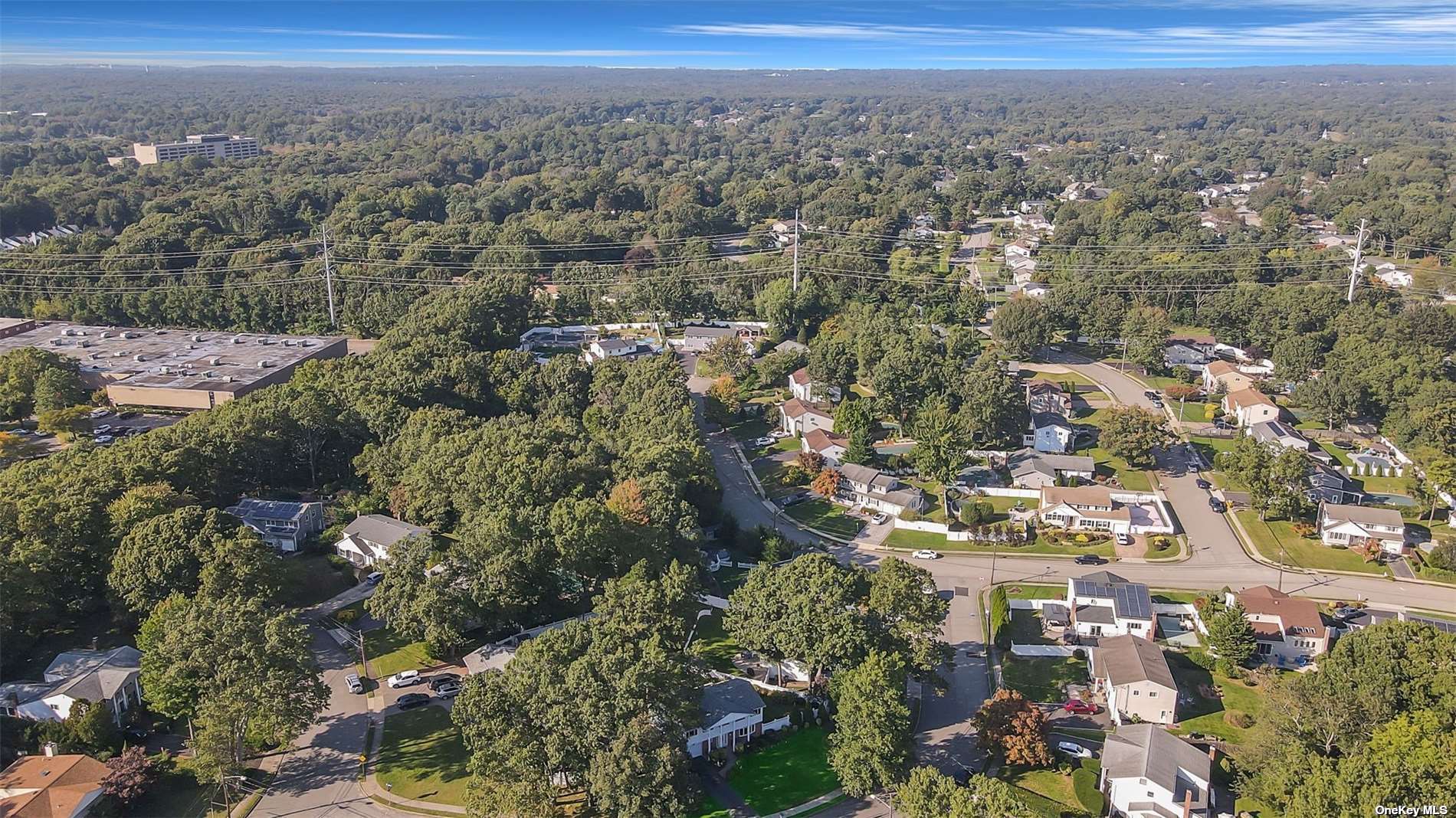 ;
;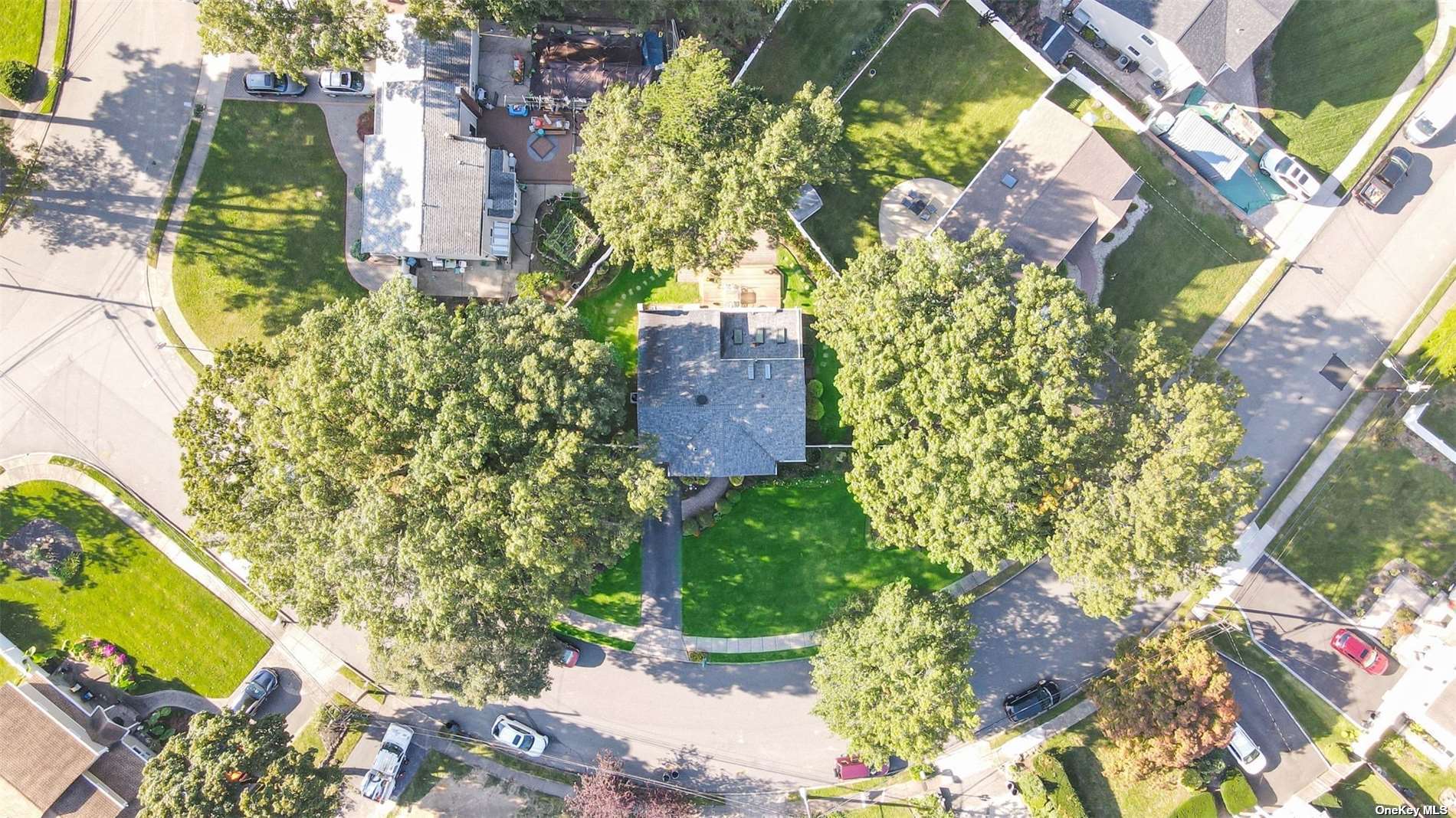 ;
;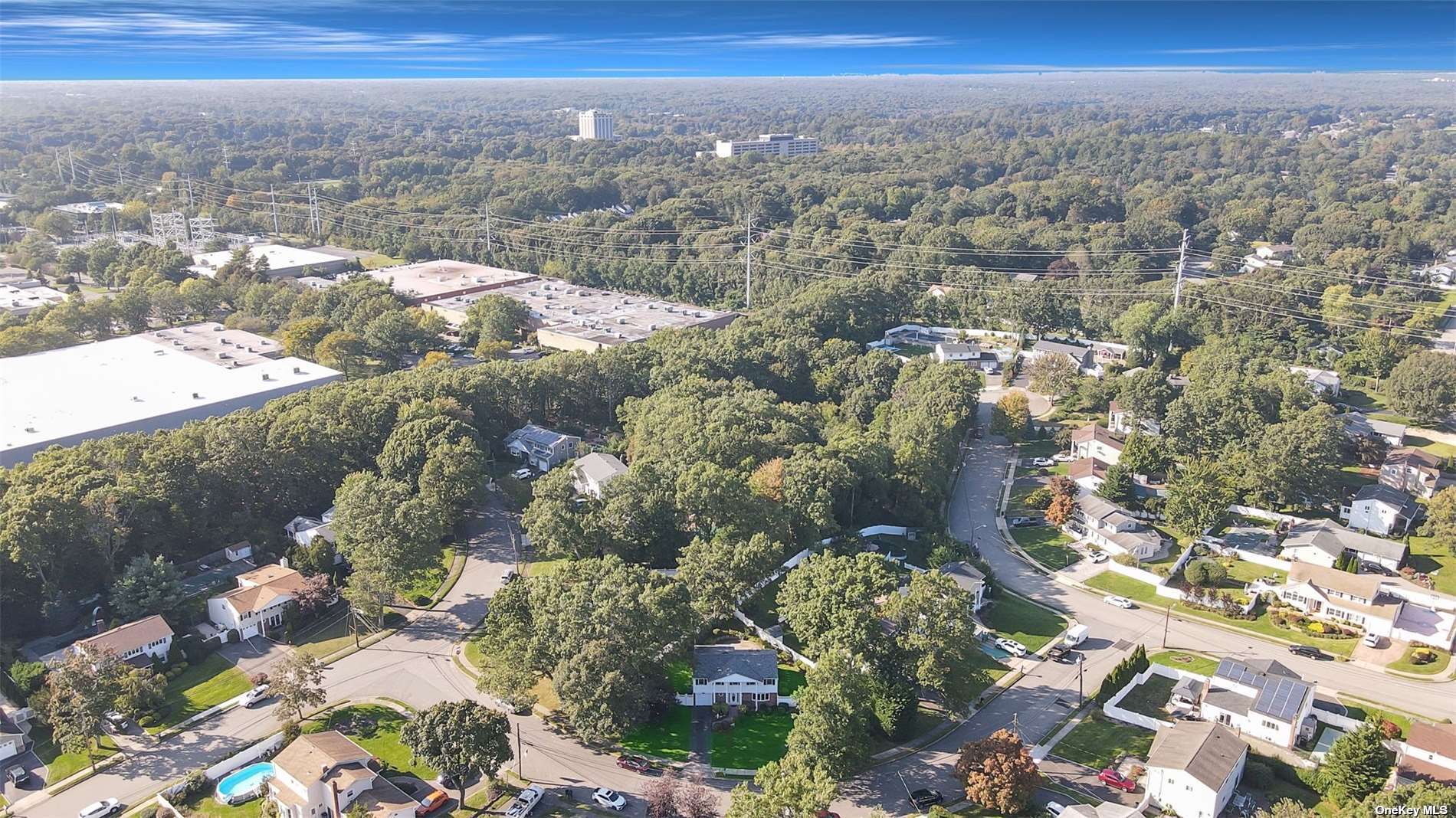 ;
;